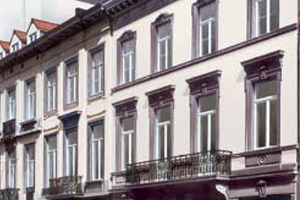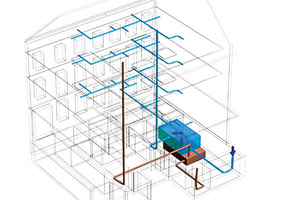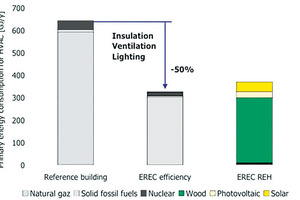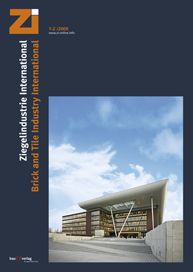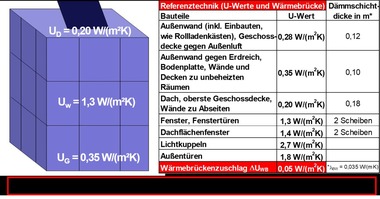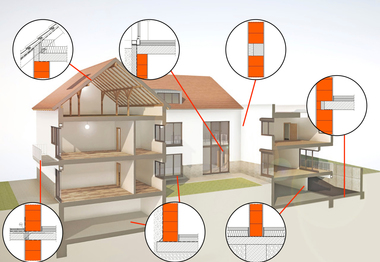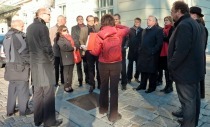The Renewable Energy House – Listed building and technology showcase
The Leopold quarter of Brussels has been transformed from a prestigious late 19th century housing suburb into the 21st century administrative centre of the Capital of Europe. Within this area, we find the Renewable Energy House (REH). This 2 800 m2 office building houses eleven European renewable energy associations in a refurbished 140-year-old listed building. Not only is it one of the few remaining examples of this type of architecture that has been preserved in the area but it has been renovated with the latest technologies in order to meet the highest energy efficiency standards. Experts believe that cost-effective technologies exist that could reduce the energy use in buildings by 22% in the European Union (EU). In order to produce an energy-efficient and healthy building, one must use materials and products that effectively contribute to the energy performance of the building and its technical building system. This was the case with the REH, which manages a staggering energy saving of 50% and runs on 100% renewable energy. It was rightfully rewarded with a 2006 National Energy Globe Award.
1 Historical background
After the revolution that erupted in Brussels in 1830, Belgium declared its independence and Leopold I became the first King of the Belgians. A civil Society was then created for the embellishment of Brussels, the capital of a new State. Its objective, to create the “Quartier Léopold“, a suburb with new upper middle-class housing, gardens, public squares and horse-riding paths on 75 ha of farm land. In 1865, Leopold II was crowned and under his reign Belgium became one of the leading industrial powers.
2 Architectural developments
The “Quartier Léopold”– named after King Leopold I – was the first extension of the city outside its 14th century fortifications. The creation of such suburbs near historical centres is not specific to Brussels but was the consequence of the combined pressures of population growth, rural migration and industrial development. As Brussels had become the capital city, the democratic assemblies took over the prestigious buildings that surrounded the royal park. It is quite natural that the servants of the new state should establish themselves on the adjoining plot of land just beyond the demolished city walls. The “Quartier Léopold” was purposely built for them from 1837 onwards. The importance of this suburb can be proven by the fact that in 1838, only three years after the introduction of the railway in continental Europe, a railway station was built there and partially financed by the king himself.
Within these new quarters, one finds Rue d’Arlon and the houses with the numbers 63, 65 and 67. These were built between 1866 and 1868 from natural stone, clay bricks and roof tiles – materials commonly used in Brussels at the time. Such town mansions, most of which have since disappeared, tried to outdo each other in terms of beauty and prestige.
After the end of the Second World War, this residential suburb was gradually transformed into an administrative area and the arrival of the European institutions in the 1950s reinforced the trend. When the Treaty of Rome came into force in 1958, it brought together Germany, Belgium, France, Italy, Luxemburg and The Netherlands and Brussels became the seat of the European Economic Community (EEC). As the EEC established itself, institutions tended to group themselves in and around the Leopold quarter because no single site had been chosen for the EEC and the area’s grid street pattern facilitated the construction of large, multi-storey buildings [1].
By 1965, more than 3000 EEC employees were spread across eight buildings in the Leopold quarter. Thus began a town-planning policy which experts agree lacked overall direction and so took its toll on the neighbourhood. In 1987, the demolition of the first railway station was even suggested as the European Parliament (EP) building project was developed. However, neighbourhood committees have endeavoured to ensure that this part of the city maintains and develops its diversity of functions and through their action the station is now a listed building and the EP building is known as the “folly of the gods”. The Leopold Quarter is now the called European Quarter with some 30520 EU officials occupying 77 buildings with a total surface of almost 1.5 million m2 [1].
3 Renewable Energy House (REH)
Located in the European Quarter of Brussels, the REH is now a 2?800 m2 office building, which houses eleven Eu-ropean renewable
energy associations ( ›› 1).
It was in 2005 that HRH Prince Laurent of Belgium suggested the refurbishment of the 140-year-old neo-classical listed building. His objective was to protect architectural heritage in a rapidly changing part of the capital, whilst integrating clean technologies in the restoration project. The renovation brought together partners from such various disciplines as energy efficiency, architecture and the construction products industry. The REH refurbishment project was completed in two phases. The buildings 63–65 Rue d’Arlon were first refurbished and inaugurated in March 2006. The third contiguous building was opened as an extension to the existing REH at the end of 2007.
3.1 The project
In the course of its life the building had been converted from a house into a shop and would now be transformed into energy-efficient offices and accommodation. This called for the installation of a maximum number of renewable energy technologies and the implementation of the fire safety requirements, whilst at the same time respecting the existing structure of a listed building in an urban environment.
With Brussels firmly established as the Capital of the European Union (EU), the objective was to bring together under a single roof the European associations representing the interests of the renewable energy industries grouped under the European Renewable Energy Council (EREC). More so, this building would become a showcase for these industries and be used for promotion and education purposes.
3.2 Modelling and thermal insulation
An encompassing energy concept was developed with the architect Atelier d’Art Urbain and energy consultant 3 E. The system is based on three core principles, i.e. limiting the thermal exchanges with the outside, heat recovery and the use of efficient renewable energy systems. The greatest opportunity in conserving energy is to reduce heat transfer through the building envelope and all the parameters were analysed with the TRNSYS model. The characteristics of such elements as the highly efficient window frames (U = 1.1 W/m2K g = 0.6), the rear façade (8 cm of expanded polystyrene and rendering) or the roof insulation (20 cm of mineral wool) were determined according to the energy efficiency targets (global K = 40).
3.3 Ventilation system with heat recovery
Heat recovery captures waste heat energy and reuses it by returning it to systems. It can give substantial long-term energy savings as it often reduces the need to generate heat in the first place.
The system uses a heat wheel with a heat recovery capacity of up to 85%. The process is based on indirect adiabatic cooling, i.e. air is humidified under adiabatic (evaporative) conditions. The advantage here is that energy is neither added nor removed as the required heat is taken from the air, which consequently cools.
In the summer, before being expelled, the air is cooled via a humidifier and then used to lower the temperature of the incoming air via a heat exchanger. In the winter, the expelled air is used to warm the incoming air and so providing a net temperature gain. Last but not least, to ensure maximum efficiency, each room is fitted with a non-return valve, thermal probe and air quality sensor.
Two constraints had to be overcome, i.e. the space required for the machinery and the integration of the tubing.
3.4 Renewable energy systems
The Renewable Energy House obtains its complete heating and cooling requirements entirely from renewable energy sources.
Using a combination of solid biomass (wood pellets), solar thermal and geothermal energy, the heating, cooling and ventilation system generates high standards of comfort in the whole building throughout the year, with 21° C in the winter and a maximum of 25° C in the summer.
In winter, the energy produced by the pellets boilers
(85 kW + 15 kW) and the solar thermal collectors (30 m² flat plate collectors plus 30 m² evacuated tube collectors) is stored into two 2 000 l water storage tanks, which supply both the radiator circuits and the ventilation system. The coal storage rooms were converted to store the wood pellets. Now, twice a year, 13 t of pellets are blown from a tank truck into two interconnected rooms that are designed to automatically supply the boilers.
These combined solar and biomass energy sources are used to heat the three front buildings (2 600 m²). A ground coupled heat pump heats the back office buildings and conference rooms (200 m²). This 25 kW heat pump coupled with four vertical heat exchangers (115 m each) transforms energy from a temperature of 10 to 12° C into heat at a temperature of 35 to 45° C. This energy is stored into a
400 l water storage tank which supplies the oversized radiators circuit.
In the summer, a thermally driven cooling machine is used to refresh the whole building (main front buildings and back buildings). Here, the machine is driven by solar thermal energy with biomass as back-up. The hot water (80–85° C) feeds the absorption cycle to produce chilled water (7–9° C). This cold energy is stored into a 1 000 l water storage tank and supplies the ventilation system. The waste heat (excess low-grade heat from the absorption cooling system) is released into the ground via the four borehole heat exchangers.
Three types of photovoltaic panels are in use, monocrystalline, multicrystalline and thin film. Semi-transparent cells are also integrated into the windows. The total 3 kW installed capacity is grid-connected and generates an annual production of 2 550 kWh. It is foreseen to combine a Stirling engine with the already operating 15 kW pellets boiler in order to further enhance the in-house electricity production capacity.
The implementation of energy-efficient measures enables energy savings of 50% compared to a reference standard renovation project. On the supply side, 100% of the building’s heating and cooling demands are covered by the renewable energy technologies described above.
3.5 Renovation costs
The standard renovation costs were estimated at € 984/m², whilst the insulation costs for roof and walls were € 23/m² and the technical installations amounted to € 188/m². This gave an extra “sustainability“ cost of € 211/m² from which subsidies for restoring a listed building and for the potential energy saving were deducted. These amounted to € 76/m² and this gave a total extra cost of approximately € 135/m². This represents an 11% increase compared to a standard renovation project but of course this building was set up as a showcase of renewable energy technologies, which allowed for some extra solutions being included into the project.
4 Conclusions
In only seven months, a healthy and sustainable building was designed and implemented, having taken into account the existing structure and features, the interaction between building technologies, the technical building systems and the activities in the building. The Renewable Energy House is now characterized by a healthy and moisture safe indoor climate. This can be attributed to the original clay ceramic construction products which provide thermal inertia, efficient insulation, ventilation and a best available technology heating system. It must be added that such results can only be achieved through the use of well established design procedures that take into account the construction system.
Brussels now has a truly spectacular sustainable energy showcase integrated in a monument-protected brick building and which is accessible to all those interested in sustainability. The Renewable Energy House demonstrates both a significant reduction of energy consumption for heating, lighting, cooling and ventilation through the application of energy efficiency measures, as well as providing as much renewable energy as possible. The tenants have access to a modern, healthy and prestigious office building. The success has been huge with more than 12?000 visitors and reports on more than 20 international TV channels in less than two years of operation.
The revision of the 2002 European Directive on energy performance of buildings (Directive 2002/91) is now underway and based on their own experience EREC and TBE will contribute to the debate. For now we know that the EC is planning to propose EU-wide minimum requirements for the energy performance of buildings. The options being considered include setting overall energy use limits expressed in kilowatt hours per m²; the establishment of performance criteria for building components, e.g. the external wall; and last but not least, reducing the current 1000 m² threshold above which new and renovated buildings must meet minimum performance requirements.
As all countries have such old buildings making significant contribution to their cultural and historical heritage and as energy efficiency is a cornerstone of any sustainable energy policy, HRH Prince Laurent of Belgium established the Global Renewable Energy & Conservation Trust (GRECT) as a private foundation in 2006. More recently, New4Old, a European funded project within the framework of the Intelligent Energy for Europe Programme (IEE), now aims at facilitating the integration of renewable energy and energy efficiency technologies into historic buildings and at the same time contributing to the protection of these buildings. New4Old is developing a network of Renewable Energy Houses. The expertise gained through the refurbishment of this historical building in Brussels can now be shared worldwide.
1Tiles & Bricks Europe – TBE aisbl
Rue de la Montagne 17 | 1000 Brussels | Belgium
T + 32 25 11 30 12 | F + 32 25 11 51 74
sykes@cerameunie.eu | www.tiles-bricks.eu
2European Renewable Energy Council (EREC)
63–67 Rue d’Arlon | 1040 Brussels | Belgium
lins@erec.org

