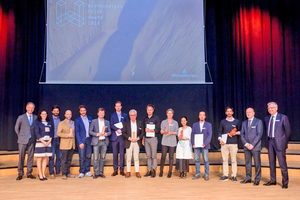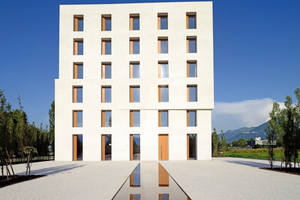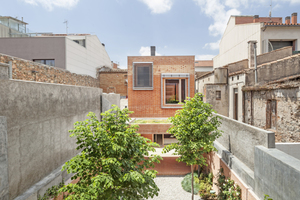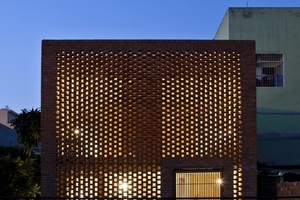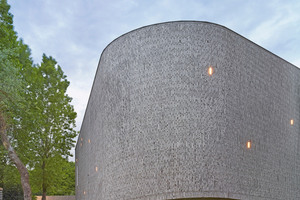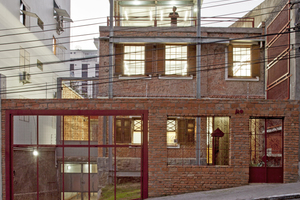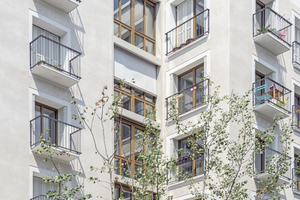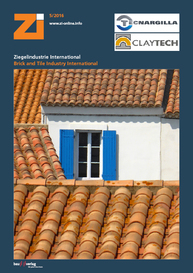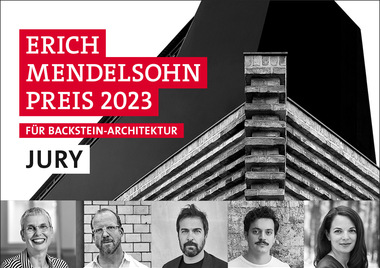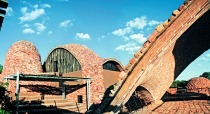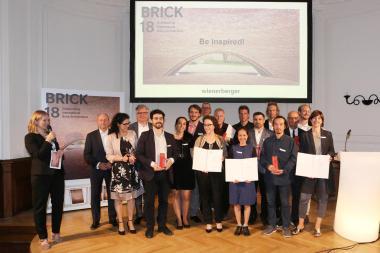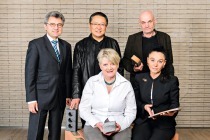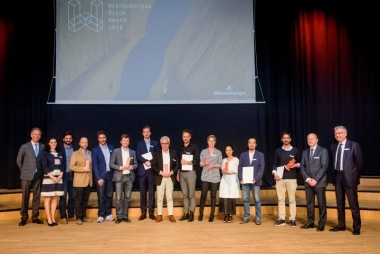Honouring innovative brick architecture from around the world
The Wienerberger Brick Award has offered a unique platform for the recognition of outstanding brick architecture of international quality since 2004. The use of Wienerberger products is not a criterion for participation. The award comprises different categories, which may change depending on trends and current topics.
In 2016, in the scope of the seventh edition of the award, which is presented every two years, prizes were presented in the following categories:
Residential Use
Public Use
Re-Use
Urban Infill
Special Solution
In total, more than 600 projects from 55 countries had been submitted, a new record participation. On account of the great variety of projects, it was not an easy task for the independent pre-jury panel to narrow down the submissions to 50 nominations. From this shortlist, a jury of four internationally renowned architects selected the winners. The renowned jury was made up of Laura Andreini (Italy), Alfred Munkenbeck (Great Britain), Matija Bevk (Slovenia) and Johan Anrys (Belgium), winner of the Wienerberger Brick Award 2014 in the Public Re-Use category. The award is endowed with a total of € 31 500 in prize money.
Two grand prizes awarded
This year, two projects were awarded a grand prize.
Office Building 2226
One of these prizes went to the Office Building 2226 located in Lustenau, which was designed by architect Prof. Dietmar Eberle. He perfectly implemented his credo of “Back to the roots!”, with the main characteristic of his project being its energy concept. The entire building manages without ventilation, without air conditioning, and without heating. The name already indicates the prevailing indoor temperature, which ranges between 22 to 26 °C all year round. This is mad e possible by 76-cm-thick brick walls. The only energy source is waste heat emitted by people, computers and lighting. This revolutionary approach also impressed in the Special Solution category.
House 1014
The second grand prize-winner, House 1014 in the historical city centre of Granollers (Barcelona), is an excellent example of how to use “left-over” space in urban areas. Conditions at this very long and narrow site with a width of only 6.5 m were extreme. Starting from the client’s wish to divide the home into two independent zones, Spanish architectural office Harquitects created a sequence of alternating interior and exterior spaces. These comprise a private home, a guest house as well as terraces and atria. The use of bricks conveys both tradition and modernism, and substantially contributes to the overall appearance of the property. In addition to the grand prize, this project also came out as winner in the Urban Infill category.
Termitary House
Termites served as inspiration for the winning project from Vietnam, which won in the Residential Use category. The name Termitary House describes the layout of the building, which resembles the building plan of a termite mound, where all corridors, galleries and rooms come together in a central main room. To brave the extreme climatic conditions of the tropical monsoon climate, the architects from Tropical Space decided to build the house entirely of brick.
Auditorium of the AZ Groeninge health centre
The auditorium of the AZ Groeninge health centre in Belgium is the winner in the Public Use category. While the main building is characterized by a traditional design, a contrasting structural shell was conceived for the new auditorium. It seems to sink into the sloping ground, with one side protruding over the edge. Rough bricks envelop the curved façade. “The bricks were placed vertically to emphasize the ribbon-like curvature of the building”, explains architect Bert Dehullu.
Marília Project
The winner in the Re-Use category is the Marília project by Studio Super Limão in São Paulo, Brazil. The house on Rua Marília dating from 1915 is one of the last historical brick buildings in the area. Instead of opting for the economically attractive alternative of demolishing the building, it was agreed to preserve it. “With Marília we had the opportunity to create a project respecting the history, the building material, the environment, and the surroundings”, emphasizes the architect.
Cluster House
A special prize went to the architect duo Duplex from Switzerland for their project Cluster House in Zurich. As part of this novel housing concept, the residents forgo having certain conveniences such as their own garage space, but in return they are rewarded with various services, including car sharing, communal kitchens, greenhouses, and hotel rooms for guests.
“I am impressed with the quality and internationality of this year’s submissions. They illustrate how customized architecture concepts can bring about unique and forward-looking projects – even under extreme climatic or spatial conditions. The innovative winning projects thus emphasize the varied application possibilities of brick as a building material“, comments Heimo Scheuch, CEO Wienerberger AG
At the international press conference, he also stressed the trend away from high-tech buildings to simple buildings in which people felt comfortable. Clay brick as one of the most sustainable building materials available was as ideally suited for this as for modern buildings and re-use, another important topic today.
The companion architecture book “Brick 16” presents on 256 pages with more than 300 colour photos and plans the six prize-winners and another 44 outstanding brick buildings. A film on the winning projects including explanations by the architects and jury members is available at brickaward.com.
Symposium – Future Cities
The award ceremony was followed by a symposium on the subject of Future Cities, which referred to current challenges and opportunities and provided insights into experts’ thinking in a discussion.
Wienerberger AG
www.brickaward.com

