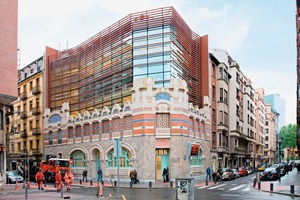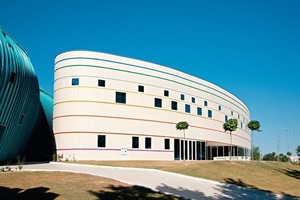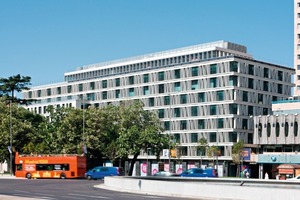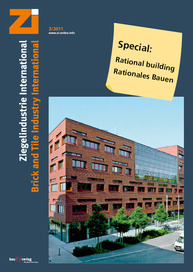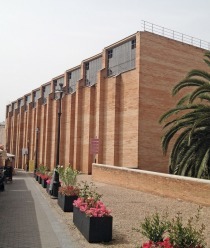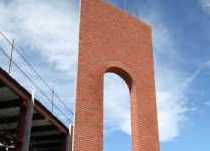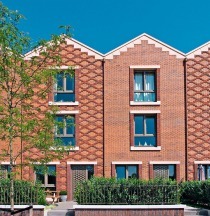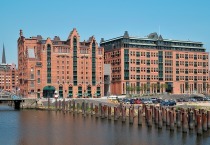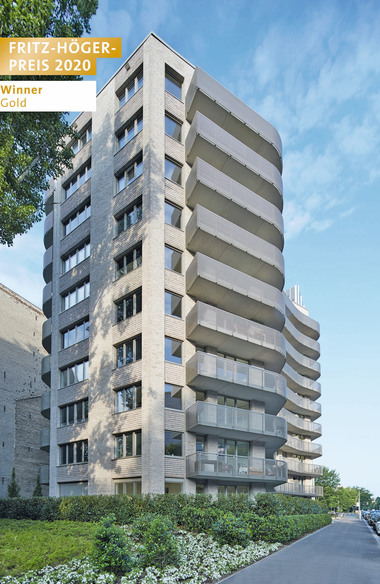Groundbreaking ceramic façades in Spain
Art Nouveau palace in Bilbao
The architect’s office IMB designed a four-storey building as a community centre for the local citizens. As a corner structure, it fits in between the lines of the buildings, preserves the original Art Nouveau façade as part of a refurbishment and swings upwards with a glass structure (»1). This preserves the basic physical structure with one long and one short side and at the same time allows people to experience the excitement of marrying traditional and modern. A vertically arranged façade consisting of NBK Keramik baguettes (2000 x 150 x 50 mm) forms a bridge between the floral Art Nouveau elements, the reddish brown tiles, the natural stone in light-coloured, sandy shades and the more severe glass structure. Spaced in a wide, symmetrical arrangement, the “stripes” mark the building structure, engaging in a symbiosis of light with the glass. Different lengths leave an area of almost pure glass in which the sky is reflected – an ideal alliance between tradition building fabric and its modern counterpart.
“Centro Civico Alcorcón” community centre in Madrid
This Centro in the Alcorcón district catches the eye with its oval shape, giving the structure a clear dominance. With this modern concept for the building’s visual appearance, the architect met the requirements for spaciousness, cooperation between communal services, a centre for culture, a meeting place, a centre for knowledge and theatre.
This centre was realized at a construction cost of € 5.5 mill. Congenial to the oval shape, the façade consisting of vertically mounted large-size façade elements from NBK Keramik, in a thickness of 33 mm, diverts the dimension from the oval width to the height. Subdividing the façade, coloured rings run horizontally around the building. In the colours of the rainbow, they tie in with the light-coloured clay of the elements to give modern expression to the Mediterranean zest for life.
Refurbished building of the Recoletos at the Plaza de Colón, Madrid
The nine-storey office building impresses with clear structuring of the different storeys. The inner structure with expanses of glass is recessed while the contours of the building are formed by vertical lamellae built with façade elements. The large-size baguette elements, with their 50-mm narrow edge facing the observer, stand upright or tilt towards each other in groups, not unlike books on a bookcase. The resulting transparency of the façade is also emphasized by spaces left between groups of elements. Depending on the position of the sun, the façade elements provide effective shading of the inner building complex.
With this exclusive refurbishment, the architect has shown how a direction no longer regarded as contemporary can be brought into a new modern form that fits in harmoniously with the neighbouring buildings.

