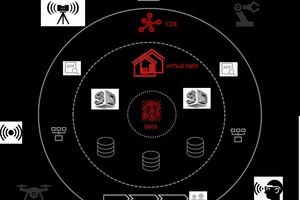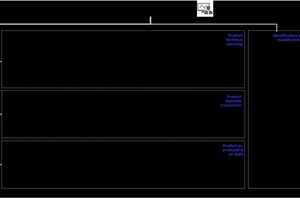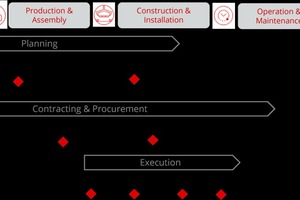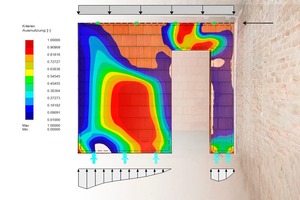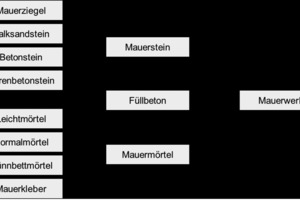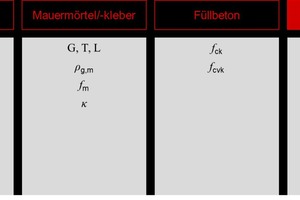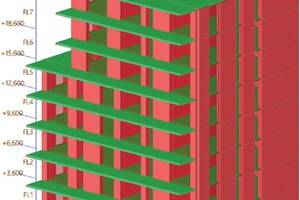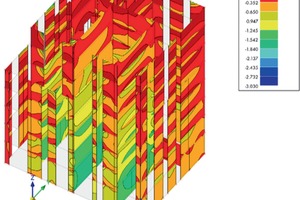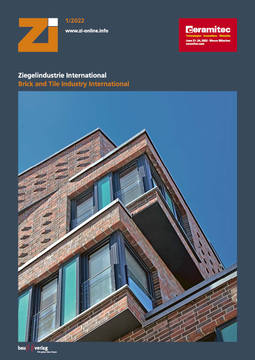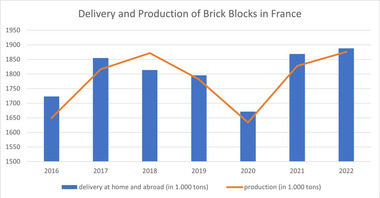Product information for brick masonry and the digital building process based on the structural engineering use case
The importance of BIM and the digital building process has grown in recent years. The picture of BIM is widening from a digital design and planning method to a digital tool for managing information over the entire lifecycle of a building.
1. BIM and building element information
This is driven by various trends – on the one hand, socio-political trends like the increasing digitalization of our communication and buying behaviour, the significance of sustainability, to the importance of digital information and the application of artificial intelligence in utilizing this. On the other hand, the construction industry is increasingly recognizing the value of digitally available information and the potential of digital collaboration in a commonly used data space. Despite all the additional work steps, an increase in efficiency can be anticipated.
Essential here is an increasing digitalization of the workflows of all the stakeholders involved in the building project. This results firstly in an increased need for digital collaboration, as can be realized in a BIM environment (incl. modelling and Common Data Environment – CDE). And secondly in an increased need for digital information that, as a basis for digitally controlled workflows in the form of interoperable data chains, connects the entire object lifecycle.
This digitalization also applies to the markets for building products, product ranges are presented and buying processes are completed increasingly in a digital environment.
This has a direct influence on building products. Necessary are not only diverse transaction data in digital form, but increasingly digital information on the basis of which design and planning in a BIM environment or an assessment of sustainability over their entire lifecycle is possible.
Accordingly, it is no longer possible to look at the physical building product detached from the data characterizing it. The building product needed by the building project should be seen as a combination of real product and virtual information. The demand for digital product information is therefore growing. For if you look at the various levels of a digital building project (see »1), building element information is at the core of the project processing.
Information can be assigned to the building elements as attributes or characteristics in BIM software or be linked to database applications. Depending on the project phase, generic characteristics or product-specific information is needed for this.
Complexity is increased by the design planners thinking in systems, which they need to complete a building task. Moreover system data are so important because a lot of information can only be assigned to the building element and is not simply the sum of the individual items of information. Many properties like acoustics or fire resistance are only meaningful for building elements.
Especially at the beginning of the design phase, design planners do not necessarily think in products, but have a design assignment for which they must come up with a solution. Let us assume that the design assignment is to define a type of exterior wall that satisfies certain performance values or geometric constraints, then the architect looks for suitable wall systems. For such a wall system, various products have to be combined. It can consist, for example, of bricks, mortar, insulation, interior plaster, a cavity and a leaf of facing bricks. Such a very specific combination of products has properties that can differ from the properties of the individual layers and sometimes do not result from simply adding up the properties of the individual products. Especially building physics performance values depend considerably on the combination of elements. And the specific value can even depend on the individual product if this is not a standard product produced by all manufacturers according to the same specifications. Some properties can be calculated with allowance for the actual situation, certain acoustic properties must, however, even be tested on a prototype and certified.
2. Overview of product information
A wide range of information is assigned to the product. The ‘product’ can be a small-sized element like a brick that is supplied as piece goods to the construction site and installed directly. If you think about prefabricated elements, however, it can also be put together to form a building element in a prefabrication process in an industrial factory environment or directly on the construction site before it is fitted into its installation position.
»2 provides an overview of the dimensions of this information and lists details as an example. A possible structuring is based on categories such as ‘technical design’, ‘business transactions’, ‘as-produced & as-built’ and ‘identification & classification’. Data on actual production and information referencing the installation state at the construction site are an increasingly important aspect in the building documentation in the context of sustainability and the use of a digital twin for the operation of the building.
The large number of different items of product or building element information for different applications makes it difficult to standardize and efficiently manage data in the PIM (Product Information Management) systems of the manufacturers. One possibility for focussing on the necessary data is to look at the different use cases more closely.
3. Product information in the phases of the building process
There are various touch points with the building process at which product information is required.
By and large, there are three focuses:
Technical information for the design and planning process
Commercial information for the contracting and procurement process
Logistics and ‘as-produced’ / ‘as-built’ information for building execution and the final documentation
In »3 showing the PIM – BIM touchpoints, the individual nodes for which product information may be required are assigned to these phases in an overview.
In the design planning phase, depending on the degree of detail or task, different information may be required. Up to costing or the tendering/contracting of the executing firms, however, in most cases generic information is contained in the BIM models. Despite that, especially in early phases, very specific information like surface finish, sustainability aspects or technical details can be useful as a basis for the design work or for the development of novel technical solutions. For special tasks, too, like structural engineering calculations, very detailed, product-specific parameters can be necessary for input in the design software.
In the contracting and procurement phase, besides precise technical specifications, specifically information on price and availability is needed. From the perspective of the project work, easy comparability of products from different manufacturers is also useful.
In the execution phase, besides the end-to-end digitalized exchange of information for logistics purposes, especially the properties of the actually produced and installed product are required. If all inventory information is collated in an asset information model, owner and facility manager have all the product details that are useful for the use, operation or a possible conversion of the building, and ultimately for its demolition and sustainable recycling.
4. Use cases
In a further detailing step, associated use cases can be defined. For planning alone, a large number of use cases can result – starting from visualization of the surfaces up to the automation of the contracting. Use cases can be adapted in steps to any requirements that may then arise, and elaborated accordingly. It is important to get started and to define minimum required property sets for use cases in cooperation between manufacturers and project partners. It is necessary to consider that the manufacturer will need product information for the control of the internal production and sales processes, which, however, may no longer be needed in the construction project.
These specific property sets can be created step by step, and standards for definition, limit values, units, etc. harmonized and be made generally known bymeans of standardization or made available, for example, in the data dictionary of buildingSMART.
5. Structural engineering use case:
“DDMas” project
The research project
In the cooperative research project “DDMaS” (Digitizing the Design of Masonry Structures), a mixed team from science, the clay brick and tile industry and software development worked together for three years (2018 to 2021) to research the development of a realistic digital modelling of masonry structures. Objective of the project was the development of a software solution for the design of masonry structures with the use of finite element analysis (FEA). With this solution, dimensioning of masonry structures is to be similarly realistic, cost-efficient and user friendly as in software solutions for reinforced concrete or timber construction. The challenge was the design of a reliable calculation model with which the characteristic behaviour of masonry structures can be realistically simulated.
Masonry, consisting of masonry bricks and mortar joints, exhibits different mechanical properties in different directions. The material model selected as part of the project was published by Paulo B. Lourenço in his dissertation at the TU Delft in 1996. It consists of two sub-surfaces (Hill and Rankine), each of which covers a subdivision of the failure mechanisms. This model provides a good representation of the masonry. Comparative calculations with documented shear wall experiments showed the efficiency of this material model implemented in the software.
In the scope of the project, an interface has been created, which enabled adaption of the yield surface parameters for the brick products currently sold commonly in Austria to enable a very good agreement with the normative directives.
The software
The structural engineering software RFEM is a 3D-FEM software for static calculation and dimensioning of physical supporting structures as well as for dynamic analyses. It is the basis of a modular-structured program family from the software company Dlubal. The RFEM main program is used to define the structure, materials and effects of two- and three-dimensional supporting structures. Thanks to the modular software concept, the RFEM basic program can be complemented with add-ons (reinforced concrete, steel, wood, etc. and new since October 2021: masonry) and therefore adapted to individual requirements. And very important: RFEM has various interfaces for data exchange within a BIM process.
The RFEM Masonry Dimensioning add-on developed as part of the DDMaS research project enables the dimensioning of masonry based on finite element analysis. Here, the material model simulates the non-linear behaviour of the masonry-mortar combinations in the form of macromodelling. This makes it possible to simulate complex masonry structures and perform static and dynamic calculations. The structure is input and modelled directly in the RFEM basic software.
The Masonry material model can be combined with all standard RFEM add-ons. This enables a dimensioning of total building models in combination with masonry. The calculation is performed in compliance with the non-linear-plastic material law. If the load in one node is higher than the possible withstandable load, a redistribution takes place within the system to restore the balance of forces. With successful conclusion of the calculation, proof of structural stability is provided.
After dimensioning, the maximum stresses of the masonry surfaces are output. A detailed presentation of the results is possible in each FE mesh node. In addition, sections can be added to perform a detailed evaluation of individual areas. With the representation of the plasticized areas, an estimation of cracks in the masonry is enabled.
The masonry database
On the basis of ÖNORM EN ISO 12006-2:2020 (Organization of information about construction works), a database was created with product (masonry bricks, masonry mortar or masonry adhesive and concrete) and building element properties (masonry) for structural engineering calculations. All masonry bricks in the Austrian clay brick and tile industry as well as the standard masonry-mortar combinations for use in load-bearing masonry are collected in this database. This masonry database is a part of the software and enables comfortable material selection for the users. Information on this masonry database was first published in the “PIM for BIM” reference book from the buildingSMART series BIM-Basics in September 2021.
In the Austrian Standards Institute (ASI), with the collaboration of the Austrian Institute of Technology (AIT) and “Digital findet Stadt”, the AS property server has been revised in Working Group AG 011.09 since the start of 2021. This is a database in which the data structure of materials and building elements is described. The data structure of the masonry database that has been created in the specific use case “Structural Engineering” has been created is to be copied to this.
Completion of the project
After the beta version of the software was successfully tested from July to September 2021, the completion of the project was presented as part of a hybrid event in Marchtrenk on 13 September to representatives of the industrial partners. The sale start for the software as RFEM 6+Masonry Module was on 4 October 2021. The first presentations of the software took place in autumn 2021:
In Austria, on 4 November, at the FUTURE BRICK DAYS – Digital Building Worlds Wienerberger event – at the MAK Vienna: Dr Anton Pech presented the elegance of masonry design in RFEM 6 under the heading “Future of masonry design”.
In Germany, at the BIMWORLD Munich 2021 on 23 November: on Congress Stage 1 – BIM4Materials – the masonry database in RFEM 6 was presented in the Wienerberger Expert Panel, as part of the presentation “PIM for BIM – interaction of product information management and building structure data modelling”.
Scientific works
In the years 2020 and 2021, two master’s theses were completed with inclusion of the RFEM software + Masonry module. Andreas J. Petermann wrote his thesis at Graz University of Technology and herein examines the potential use of a novel brick construction system for an eight-storey residential building. In his thesis submitted to the OTH University of Applied Sciences in Regensburg, Florian Treiber addresses the adaption of the system to German conditions.
For the year 2022, dissertations are planned at two to three technical colleges in Austria, which will be conducted in the form of group work. Initial talks on this have been held with HTL Pinkafeld and HTL Mödling.
The webinars
With zt akademie gmbh, the education institution of the Chamber of Civil Engineers, a cooperation agreement was concluded on holding a series of talks on “Design of Masonry Structures”. The content of the webinar series has been created by the DDMaS-project partners, while zt akademie has organized the sessions. Participation at the teaser session is free of charge, the four more in-depth modules of the webinar series cost EUR 240.00 (exclusive of VAT) per participant. Attendance at all four webinar modules is recommended. The programme is as follows (the dates are also published on the website www.ztakademie.at and may be moved slightly):
Teaser:
Introduction to the software RFEM 6 + Masonry Module
Thursday, 24 January 2022, 5.00 – 6.30 pm
Module 1: Theory
Thursday, 3. March 2022, 2.00 – 4.30 pm
Module 2: Building Element Model
Wednesday, 10 March 2022, 2.00 – 4.30 pm
Module 3: Operating the program
Thursday, 17 March 2021, 2.00 – 4.30 pm
Module 4: Validation examples
Wednesday, 24 March, 2.00 – 4.30 pm

