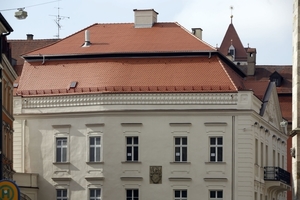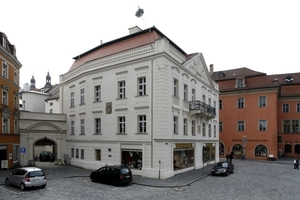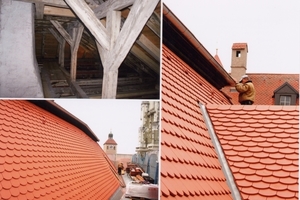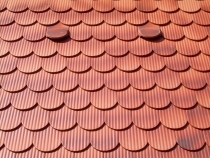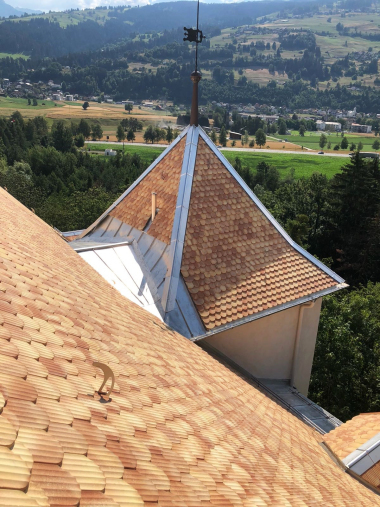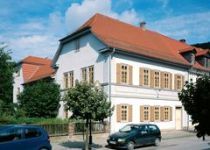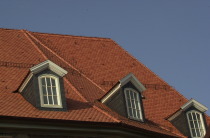Plain-tile roofing sets "natural red crown" atop erstwhile residence
Despite strict authenticity and material requirements, more and more private owners - not just in Regensburg - are showing a sense of responsibility for restoring and preserving historically valuable architectural monuments. Just now, such commitment is benefiting the erstwhile residence at "Domplatz 6" in the direct vicinity of the Regensburg Cathedral. Converted from canons houses to a cathedral provostry in 1795 by Royal Building Director Joseph Sorg, the resident housed Prince-Bishop and Archchancellor Carl Theodor von Dalberg from 1802 to 1810. For a short time, the early classicistic structure even served as Emperor Napoleon's headquarters. Now, conservation-appropriate restoration of its façades and roof are reinstating to what is now a business premises the optical relevance it deserves as a cathedral square structure. Especially the new covering for the building's vast hipped mansard roof, consisting of some 17,000 plain tiles by Walther Dachziegel, underscores the building's importance for the cityscape.
Comprehensive renovation of the roof was a very demanding task for all concerned, "because the history of the building surpassed everything anyone expected - even at Regensburg's monument offices," reports Architect Lena Stecker, who with 20 years' experience in heritage conservation is responsible for the project. Meticulous investigations and painstaking inspection of the roof-structure substance revealed that the original structure was a Gothic complex with a Late Gothic roof system in the form of a steep-pitched roof with a pointed gable. It was all made over in the late 18th century.
The reason for the old cathedral provostry's conversion, historians say, was "a change of occupants. The prince-primate wanted to live in an attractive, 'modern', baroque residence in front of the cathedral." To achieve that, the roof over the first attic storey was "broken off" and converted to a baroque mansard roof made out of the old wood. The base points of the original roof structure, which had a colossal eave cornice, were overbuilt with a baroque balustrade which to this very day wreathes the roof's eaves unit and the inner eaves trough lying behind it.
A team of structural engineers headed by Dipl.-Ing. Friedrich Hofmann, of engineering bureau Hofmann & Mann GmbH in Regensburg, were responsible for the statics. The fourth-generation family enterprise Holzbau Semmler GmbH in Hemau was commissioned to rehabilitate the roof. The roof structure was in such dilapidated condition, that the envisaged new roofing would not have afforded adequate rejuvenation. The airtight enclosure around the base points of the balustrade had also caused serious damage. Defective gusset plates and the constant ingress of moisture had occasioned substantial loss of substance and seriously impaired the load-bearing capacity of the entire construction.
The first step toward making the roof structure and attic floors safe and strong again was to unroof the building section-for-section and haul off the debris. Then, depending on the local situation, the main task was to replace the beam ends and the last 2 to 4 meters of the binders and joists. As Thomas Semmler reports, the installation of steel supporting structures to meet today's more exacting static standards was a special challenge. What really fascinated the boss about the more than 500-year-old roof structure was its historical plank & beam floor system, which once spanned a large hall and was eventually masked by the addition of baroque stucco ceilings - but remained visible from above. Some of the beams were 40 cm thick, 35 - 36 cm wide and 18 to 19 meters long. "And all hand-hewn, with no major cracks - a masterpiece of craftsmanship at the time."
Once the roof structure had been repaired and reinforced, it was time to install the roofing proper, consisting of 24 mm formwork with formwork liner, counter battens, roof battens and roof tiles. Instead of the original, multi-coloured plain tiles, it was agreed with the monuments office to use Biber Premio natur plus by Walther Dachziegel, a Jacobi Group subsidiary in Bilshausen/Langenzenn. natur plus is a special engobe that preserves the tiles' natural red hue while providing added protection against environmental factors. A natural-red, silksheen look that even the monument conservators found convincing. Some 17,000 plain tiles were craned up to the scaffolds for placement on the approx. 510-m² hipped mansard roof. The actual tile placement on the mansard, with its 58° slope, and on the top roof, with its 34° gradient, caused no problems. The transition between top and mansard roofing - the historical wooden eave cornice - was still in good repair.
Finally, the stucco façade, the architectural divisions and the balustrade were repaired and finished in sandstone-broken white. Now, the new roof with its natural-red tiles literally "crowns" the erstwhile residence with an arresting contrast. The painstakingly restored frontispiece (triangular gable) on the north façade facing the cathedral square bears the builder's coat of arms and signature in magnificent stucco - and eloquent witness to the past. A relatively modest tablet on the west façade tells of the house's arguably most famous occupant: "Here, in the erstwhile prince-primate's residence, Emperor Napoleon took up headquarters on April 24 - 25, 1809."

