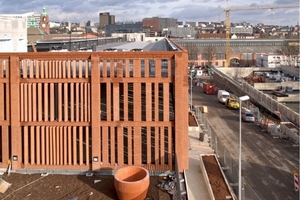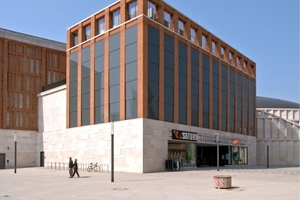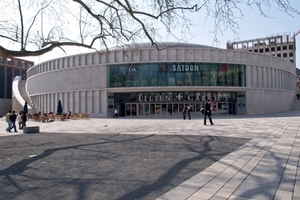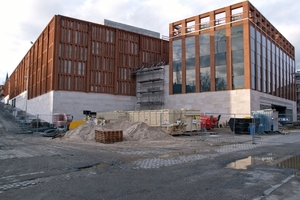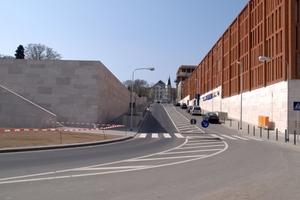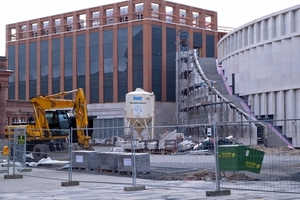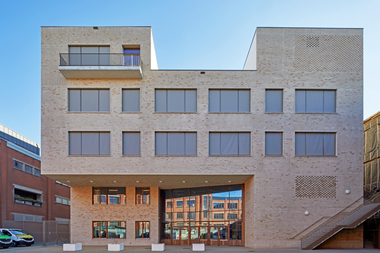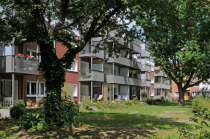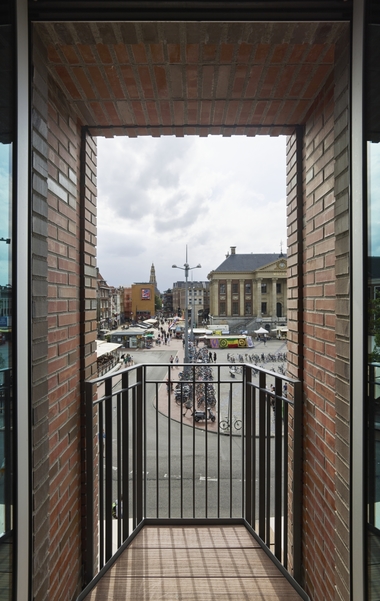Lilien-Carré: brick facades as “character actors”
Right next to Wiesbaden’s historical Central Railway Station, one of Germany‘s most modern shopping centres has recently been built. The “Lilien-Carré Wiesbaden” is a futuristically designed building complex, which, despite its striking architecture, merges gently into the backdrop of the neighbouring, traditional-looking residential and commercial buildings. Key characteristics are a metal dome visible from far off and red clay brick facades.
The “Lilien-Carré” fills a gap in the cityscape left by the demolition of the former central post office (end of 2002, beginning of 2003). The new centre is flanked by neighbouring residential areas and the historical buildings on the Kaiser-Friedrich-Ring. Great sensitivity was therefore needed in the planning of the new centre. The new quarter in the city had to be carefully harmonized with the surroundings. “It was important for us to preserve the character of this quarter of the city with its independent buildings,” explains Roland Duda, the responsible architect assigned by Ortner & Ortner Baukunst, Berlin. So clay bricks and natural stone were considered. But also the slate roofs found on the adjacent official buildings of the State of Hesse and the churches roundabout were artfully imitated with the use of modern materials (anthracite-coloured zinc).
Centre and eye-catching feature of the “Lilien-Carré Wiesbaden” is an oval dome construction that houses a two-storey shopping centre, with around 26 000 square metres in shopping and catering facilities. It is surrounded by a hotel (6 000 square metres), an office building (4 000 square metres) and a small technical centre. The adjacent multi-storey car park provides around 400 parking spaces and the underground car park around 800 spaces. All buildings around the dome have been constructed primarily with red brick facades. But the search for the right material was not easy. Finally, a brick from Egernsunder Ziegelei, a brickworks in Denmark, was chosen. “Here in collaboration with the architects and building owners, a special product was developed,” recalls Sven Böhrer, owner of FaBö GmbH, Fachwelt für Steinfassaden und Böden in Walldürn. His trading firm became involved after being contracted by the general contractor, a consortium made up of Wolff & Müller GmbH & Co. KG, Stuttgart, and BAM Deutschland AG.
The product developed was a water-struck brick in a thin German size (240 x 115 x 52). “We have called the colour dark rosé,” explains Böhrer. It turns up in the residential and commercial buildings nearby. Striking is the design of the brick with a “slap-down edge”. This bulge is formed when the brick is sent through the press. Normally it is removed after the press, but not for the project in Wiesbaden. Here this form was retained at the express wish of the architects – on account of the stronger visual impression.”We wanted a brick with its own signature structure,” explains architect Roland Duda. “That was important to us.”
Second special feature at this project is the use of prefabricated elements. Especially for the multi-storey car park, almost exclusively prefabricated elements supplied by Klinker- und Betonfertigteile GmbH Nagel in Bergheim were used. FaBö GmbH delivered the bricks to Bergheim, where they were inserted into concrete prefabricated parts. In the opinion of Ivo Schwierzina, Senior Construction Manager at the “Lilien-Carré”, this solution was ideal for the narrow and at the same time very high diaphragm architecture of the car park. In addition, the prefabricated elements were used to clad the lintels. On completion, the brick facades covered a total area of around 9 000 square metres, making up about half of the total visible areas. The work was scheduled for completion in autumn.
The transitions between the different building materials are smooth. Parts of the brick facade rest on a storey-high natural stone wall base. This echoes the historical buildings in the surroundings.
At the interface between the city centre and the adjacent residential building, this model project shows how major shopping centres can be successfully realized in city centres. In the 1980s and 1990s, such thoughts were very much pushed into the background. Then the trend was to base shopping centres on green-field sites – with all the adverse consequences for the city centres. In the meantime, however, a reversal in this trend can be observed. The shopping centres are moving back into town and city centres. “The city is an experience,” explains Roland Duda – a mixture of shopping outlets, gastronomy and atmosphere. This development has been triggered mainly by innercity sites being vacated by former owners such as the railway or post offices. This has enabled the development of new ideas and attracted new users.
The concept for the “Lilien-Carré Wiesbaden” comes from the Netherlands-based company of architects T+T Design (Gouda). The detailed planning was performed in a consortium of the architectural offices Ortner & Ortner Baukunst, Berlin and Kramm & Strigl, Darmstadt. Main owner of the “Lilien-Carré” is a private investor from Ireland. Large shares in the project company were sold to Donal O`Mahony back in autumn 2006. The “Lilien-Carré” is operated by the Multi Development Germany GmbH, which is headquartered in Duisburg. The groundbreaking ceremony took place on 7 September 2004, topping out was celebrated on 1 June 2006. The new shopping mall was opened on 22 March 2007, completion of the office and hotel building was scheduled for autumn of that year. The investment volume is reported to run to around 140 mill. euros.
In the view in the Federal German Association of the Brick and Tile Industry, the use of brick as a building material in one of the most modern shopping centres proves the persistently excellent reputation enjoyed by bricks among leading architect and construction companies. “Bricks have lost nothing of their appeal,” explains Martin Roth, General Secretary of the Association. Reasons for this development are not only architectural considerations, but also the advantages of natural insulation against heat and cold. “Projects like the Lilien-Carré in Wiesbaden show us that there is a clear trend for using sustainable building material,” says Martin Roth.

