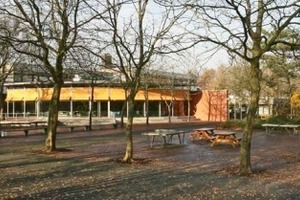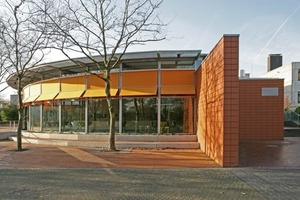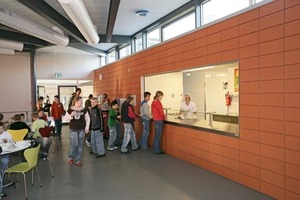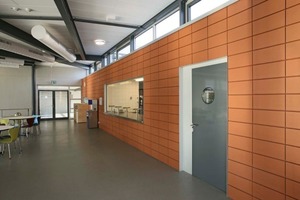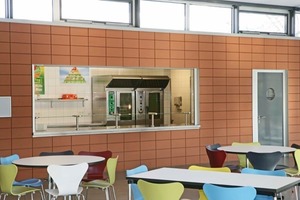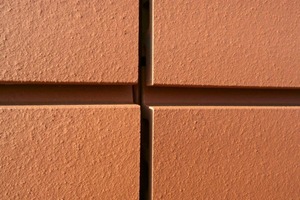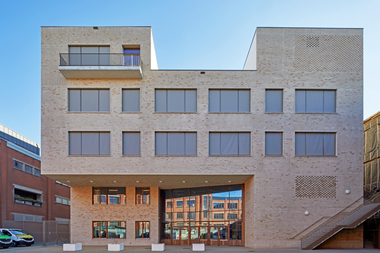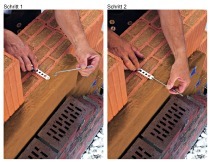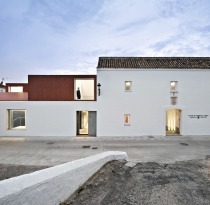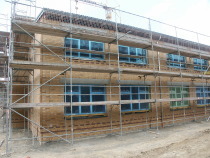School wall with hidden qualities
What you don’t see won’t make you curious – that’s the motto of the building client in this case. That’s why the new ArGeTon Tampa panel with concealed clips were used in the extension for a cafeteria with kitchen at the Deegfeld School Centre in Nordhorn.
With its brick red and yellow, the colour design of the newly built cafeteria clearly contrasts with the drab concrete grey of the long stretched-out school buildings of the 1970s. The addition of the cafeteria became necessary on account of the changeover from the half-day comprehensive to a full-day school: Now the school pupils spend more time in the school and eat there too. The cafeteria with the large southeast-facing window fronts also functions as an extended school yard, especially in bad weather.
ArGeTon block
Architect Joaquim Pena from the firm of architects Breidenbend & Pena in Nordhorn, designed a generously glazed quadrant. A clearly visible facade wing separates the lightweight-looking, light-flooded southern section of the cafeteria from the solid-looking northern section that houses the integrated kitchen. This kitchen block is clad all-round with an ArGeTon facade, giving an impression of elegance and comfort. The use of a ceramic facade with invisible panel clips seemed ideal here for the aim of creating a relaxed atmosphere.
Perfect cover
Tampa is a further development of the ArGeTon facade panel in which the overlaps of the horizontal facade joints have been enlarged so as to conceal the clips. The joint width and the panel grid remain unchanged. The network of exactly vertical and horizontal joints meets high demands for perfect design and function.

