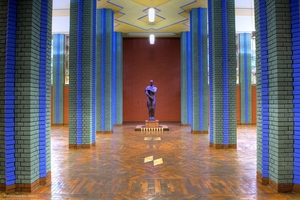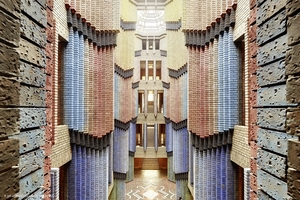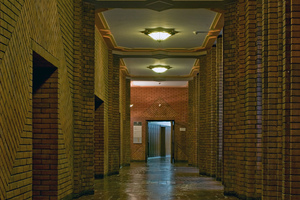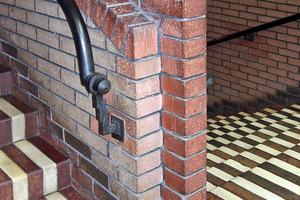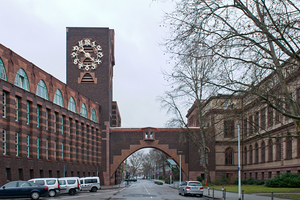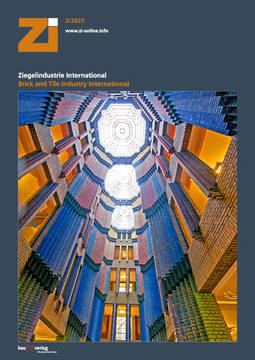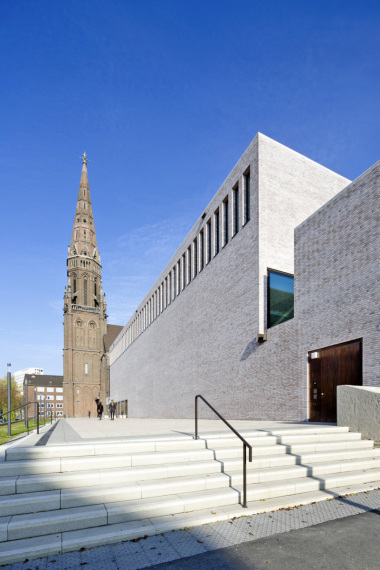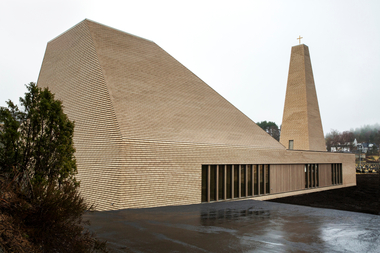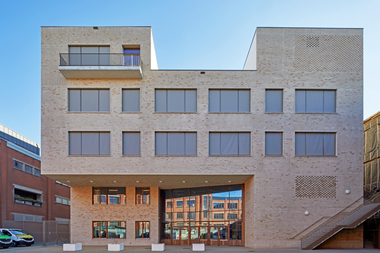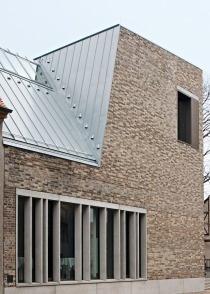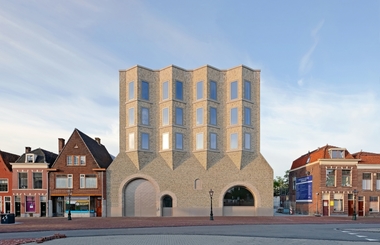Palace of Spectral Colours
The Höchst Industrial Park near Frankfurt am Main, Germany, is home to one of the most famous and expressive examples of industrial architecture with bricks: the administration building of Farbwerke Hoechst designed by Peter Behrens (born 1868 in Hamburg, dead 1940 in Berlin).
Description
The façade is entirely made of differently coloured bricks. The façade is structured by upwardly tapering plinths, fluting made of recessed, lighter-coloured bricks and friezes made of lighter-coloured brickwork. The bridge and the tower, which for a long time formed the Hoechst AG logo, are characteristic of the exterior appearance.
In the centre of the administration building is the domed hall. Functionally no more than a covered atrium with staircases added to the side, it is the heart of the design. The vertical design elements, pillars, walls, colours, lead the viewer’s gaze upwards to the glass domes that illuminate the space. The stepped change of colours and the structure of the brickwork are coordinated. From the bottom to the top, the colours become lighter and create the impression of growing lightness. Countering this are the brick walls, becoming increasingly massive towards the ceiling.
The exhibition hall with the bronze sculpture of “Aufbruch” adjoins the domed hall. According to Peter Behrens’ concept, the visitor’s gaze should be guided straight ahead from the entrance through the basement of the domed hall.
Colouring as a corporate image
The “Farbwerke, formerly Meister, Lucius & Brüning” in Höchst, founded in 1863, had become a globally recognised manufacturer of synthetic dyes in the period before the First World War. The colour scheme of the building refers to this. In the domed hall, the colour gradients from the base floor to the ceiling divide the space vertically. The path in the basement leading to the adjacent exhibition hall is characterised by horizontally structured colour surfaces. Plays of colour also characterise the two main staircases with their rhythmic arrangement of light and dark tiles.
Construction work in times of unrest
In August 1920, the Farbwerke asked Peter Behrens to take over the planning and construction of the new technical administration building. At this time, he was already a renowned designer and architect, especially in industrial construction. The construction work, marked by the consequences of the Treaty of Versailles, dragged on for four years. The Ruhr War, the French occupation of the Rhineland, and inflation hampered construction activity. Building materials were in short supply. Instead of using sandstone as planned, Behrens opted for regionally available bricks.

