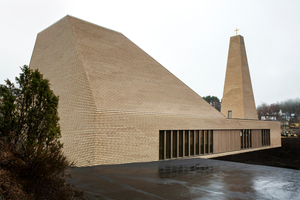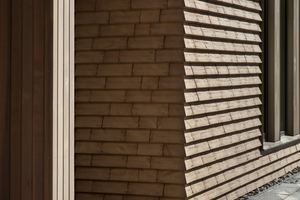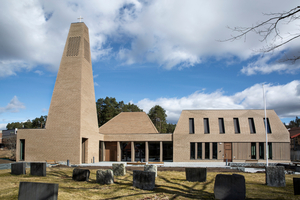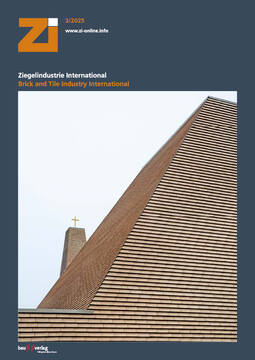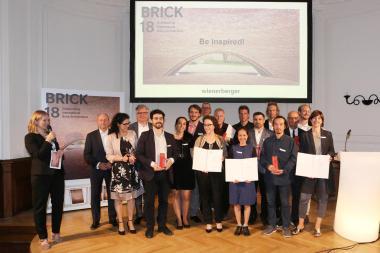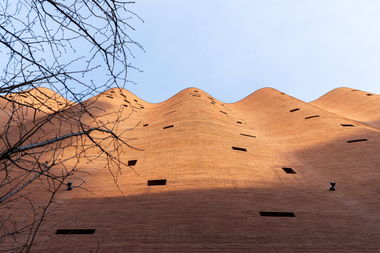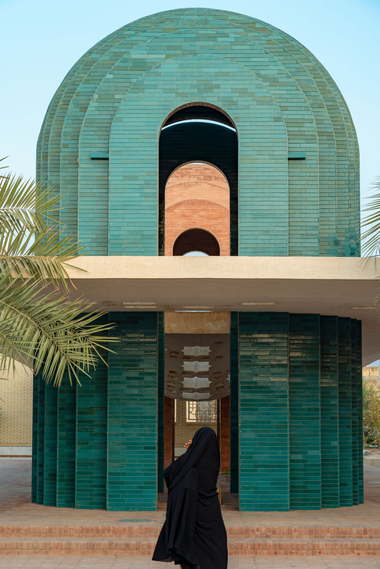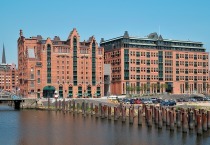Brick cladding for sacred building
The new church was completed in March and consecrated in April 2022. The church is a new landmark in the Agder region.
The facades are finished with a cladding tile that has been specially developed for this particular building. The church facade strikes a balance between the sacred and the sculptural, with seamless transitions between corners, roof and wall.
Vennesla Church will serve as the town‘s new main church. The 1,530 m2 church building will integrate the congregation‘s church events with everyday and cultural functions for the neighbouring school and Vennesla‘s community life.
LINK arkitektur won the architectural competition and HSH Entreprenør a/s has been the executing contractor.
Brick facade with a sacred expression
It was important to choose a material for the church that would be durable and robust, and that would create a beautiful and venerable facade. The solution was to clad the roof and walls in the same cladding brick to create a holistic expression. Tone Osen, architect at LINK Arkitektur, explains the choice of brick facade: “We wanted a moulded shape for the church and chose a light-coloured cladding tile for both the roof and walls. Cladding brick is a beautiful and durable material that is suitable for a church that will stand for many decades.”
Osen continues: “The new church has been designed with respect for the old church, while at the same time appearing independent with a clear sacred and sculptural expression. It is an architecture that shows the present and future main church in the city.”
Vennesla Church is a building with many different functions. LINK Arkitektur has taken this into account. “It‘s exciting to design a church that will fulfil the daily needs of both the church and the congregation. The church will cater for the congregation of all ages and will be an important building for the local community,“ explains Tone Osen.
Specially developed cladding brick for Vennesla Church
The brick facade was supplied by Wienerberger. LINK Arkitektur worked for a long time to find the right expression for the cladding tile and was sent several samples along the way.
In order to achieve what the architect wanted, some adjustments had to be made in production, over and above what is standard. Per Ivar Ødegaard, Product Manager Scandinavia at Wienerberger, says that the factory in Switzerland, Zürcher Ziegeleien, was very responsive and curious to explore and deliver optimal solutions during the process: “To give the surface a lighter look, the cladding tile was produced with a natural extruded surface, which gives a smoother and more natural tile structure. This highlights the colour in a better and clearer way.“
The specially developed cladding tile URBAN Kronborg (formerly called Frederiksberg LINK) is produced in a U-profile, which provides a clear relief for an exciting facade. “The strong structure of the U-profile means that solar conditions and shadow effects have an impact on how the church‘s brick facades are perceived in the different seasons. It makes the building more alive,“ explains Per Ivar Ødegaard.
First-class installation
The architecture of the church required first-class assembly. To achieve a fully moulded shape of the church, all external corners, edges and transitions between the roof and walls have been tightly mitred. The dense moulding creates seamless transitions so that the brick facade blends in and emphasises the relief of the U-profile in the wall.

