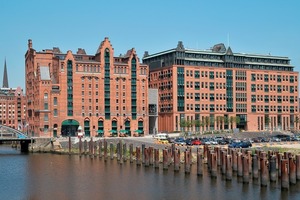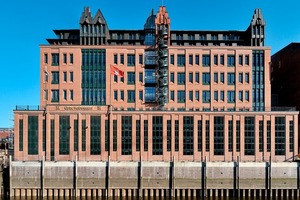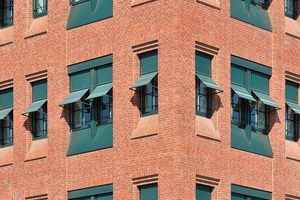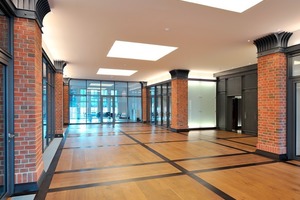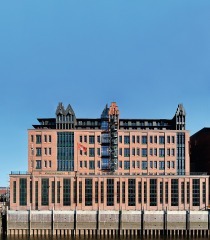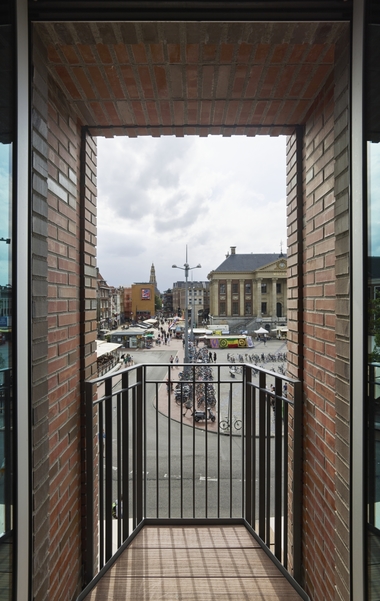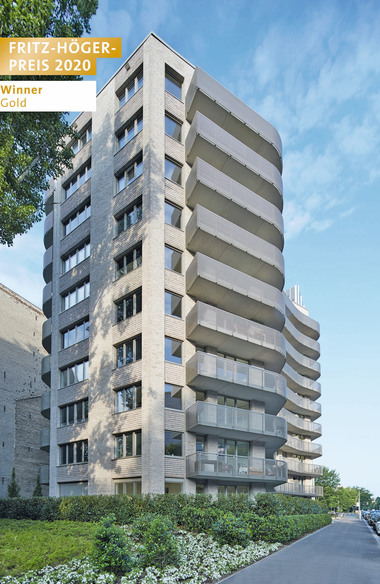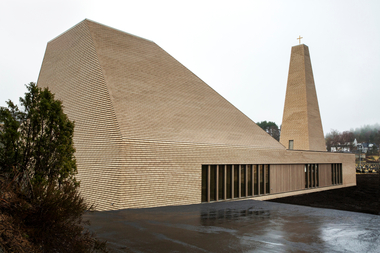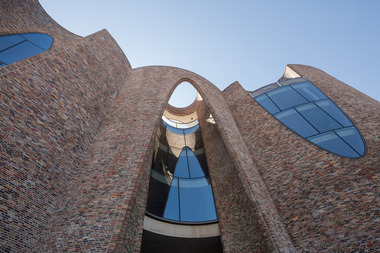Clay brick linking the old and the new
Hamburg‘s Speicherstadt can boast yet another gain in architecture and craftsmanship: on exactly the same spot as where Germany’s most famous pirate Klaus Störtebecker was beheaded a good 600 years ago by the executioner Master Rosenfeld, one of the most beautiful buildings has been erected – the office building of Gebr. Heinemann at Brooktor Harbour. Originally built as a five-storey warehouse, the office building with classical brick facade has been converted to a representative trading house for the traditional, worldwide operating Gebr. Heinemann as its company headquarters. The conversion was planned by the Hamburg-based architect Dipl.-Ing. Ulrich Arndt.
Defining feature of the building is its classical brick facade, which “borrows” its structure, deep-set window apertures and reveals from the adjacent, historical quayside warehouse B to give a harmonious harbour front. This is also underscored by the play of colours of the Alt Ruppin red-multi bricks supplied by A K A Ziegelgruppe GmbH, Peine. “Forging this link between old and new and establishing a visual relationship with the listed warehouse building, today the International Maritime Museum in Hamburg, was one aim of the building project,” emphasizes Ulrich Arndt, the architect.
For the facade material, the building owner and architect deliberately opted against a smooth, sharp-edged clinker brick, preferring a handcrafted brick made in a water-struck process. “Clay bricks are small-sized, modular materials crafted and laid by hand for thousands of years. This traditional method of building – brick on brick – was to be reflected in the facade of the office building. Then with bricks, it is possible to form, structure and profile a wall to evolve light and shadow and depth. A visible expression of craftsmanship,” explains Architect Arndt. But it was not just the colour and structure of bricks alone that were the deciding criteria for selection of the material, but – as A K A consultant Andreas Grundmeier explains – the cost efficiency and durable resistance to the high moisture load to which the building is exposed at the harbour site. The 300 000 bricks were professionally laid in a wild bond with recessed, light-coloured shell-lime joints by the Hamburg-based company Theo Urbach.
The design concept for the Gebr. Heinemann Office was defined 20 years ago when Architect Arndt was awarded a contract to add another storey to the warehouse in order to accommodate some offices. To fit the facade of a modern office building into the architectural surroundings at Brooktor Harbour at that time, he symbolically used the building elements and structures typical and characteristic of the Speicherstadt, Hamburg’s historical warehouse district. He realized a superior superstructure with two stepped storeys, whose copper-clad facade prominently features vertical gable-topped bays.
Changing structures in harbour management in recent years subsequently allowed Gebr. Heinemann full use of the warehouse. The company therefore decided in favour of a conversion to an office building that was to harmonize with the adjacent historical quayside warehouse in its overall architectural expression. An attractive assignment for Ulrich Arndt, which, however, was already dictated to a large extent by the gabled structure of the two stepped storeys. “I had to plan from the top down to coherently complete the architecture designed back then.” After the warehouse had been completely gutted and converted to a multi-storey office, a new, intensely structured and thermally insulated brick facade was constructed and securely anchored in the reinforced concrete shell of the old warehouse.
The art of facade design for large buildings was, as the architect understands it, to structure and arrange the volume of the building so as to create a visual experience for observers. Accordingly, the facade was divided in classical style into a two-storey base, a main structure consisting of four storeys and the roof with the two set-back, copper-clad stepped storeys. The garage level on the north side leaps out of the structure. In line with its function, it is designed with a distinctly separate facade structure, which, however, is “matched” to that of the facade overall. The individual sections are separated by horizontally running, stepped string brick courses.
The architecturally defined vertical structure of the facade was expressed in vertically running front and back jumps in the brickwork, aluminium elements and bands of astragal windows. Narrow deep-set windows were “cut into” the facade along the reinforced concrete supports, Large windows as a source of light correspond with the roof storeys. The window ledges are alternately constructed from brick and metal, to add suspense and a very interesting rhythm. Aluminium sections, the lattices of the astragal windows and metal details in dark green provide an attractive contrast to the variegated red-flamed facing brickwork. Window lintels and ledges were formed with prefabricated facing elements. Thanks to the intermeshed denticulation, you can hardly tell these from conventionally constructed masonry. The expansion joints were professionally formed with sanded silicon for permanent elasticity.
Planning flair was also required for the integration of the underground car park in the overall conversion. For this purpose, the existing warehouse floors were modified and ramps installed to create a car park with seven parking levels and 110 car parking spaces. The garage part of the building stands on a new quay wall. Thanks to the vertical column arrangement of the facade, its use as a garage is visually demarcated from the offices in the main structure – “a dictate of honest architecture”.
The expressive visual appearance of the brick facade was continued by Architect Arndt into the interior of the office building, where wall sections and load-bearing structural supports are also built in brick. Eye-catching features are the elaborately copper-designed column capitals and bands of copper going around the rooms below the ceilings and above the floors. The floors have been laid with oak boards. The lighting problems that frequently arise in the conversion of warehouses with a depth usually exceeding 30 m was resolved by Architect Arndt in the upper storeys with generously dimensioned skylights and in the lower storeys with 7-m-wide axes of light. The crossing of the building from north to the south enables optimum utilization of the available daylight. Secondly, visual axes are formed towards the city in the north and to the River Elbe in the south. 400 light, modern workspaces, generously sized conference rooms and employee meeting points as well as the use of high-quality building materials in the Gebr. Heinemann offices hardly betray anything of the building’s original use as a warehouse.
As the office building stands on the former harbour site and this area is regularly flooded when water levels rise high, the building and connecting road were raised to protect them from flood water. The resulting difference in height to the entrance and the representative hall-like foyer was distributed by Architect Arndt over generously dimensioned outside steps and stairs on the inside. In addition all necessary precautions were taken to protect the underground car park from flooding.
Conclusion of those responsible for the building: thanks to the masonry facade and the rustic Alt Ruppin bricks from A K A with their beautiful colour shading, the Gebr. Heinemann office harmonizes with the historical quayside warehouse B to form urbanistic whole., successfully forging a link to the Speicherstadt.

