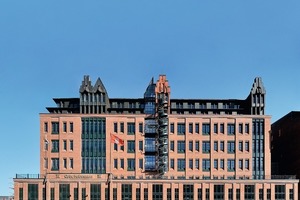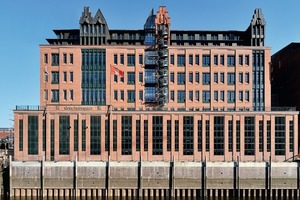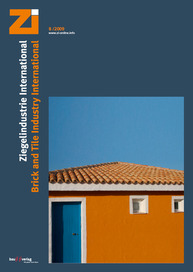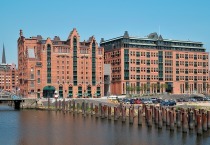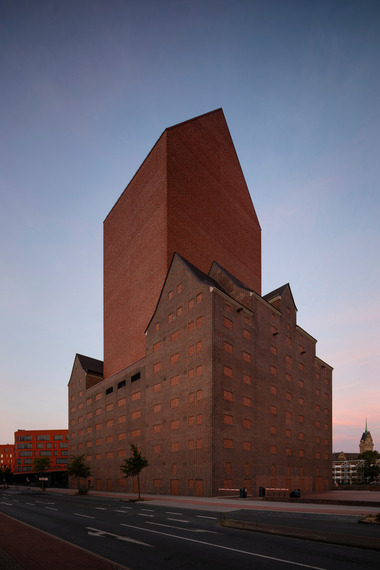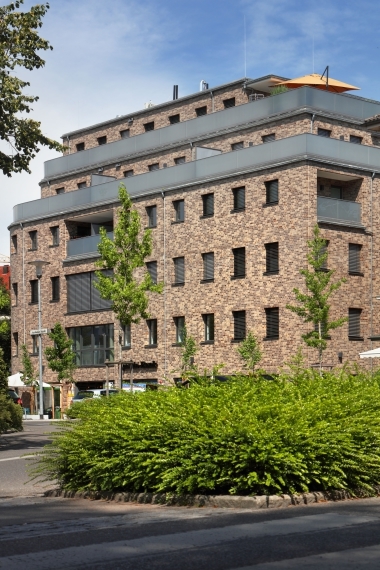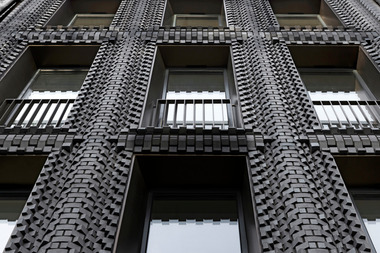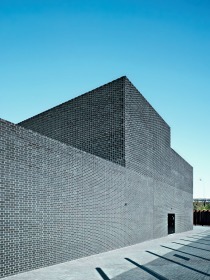Brick façade linking old and new
The Gebr. Heinemann Office Building at Brooktor Harbour in Hamburg‘s Speicherstadt, the historic warehousing district, was originally built as a five-storey warehouse and converted to a representative trading house with traditional brick façade, and today serves the traditional, globally operating Gebr. Heinemann as company headquarters.
The prominent feature of the building is its classical brick façade, which “borrows” its structure, deep-set window apertures and reveals from the adjacent, historical quayside warehouse B to give a harmonious building-scape. This is also underscored by the play of colours of the red-multi bricks. The 300 000 water-struck bricks were laid in a wild bond with recessed, light-coloured Muschelkalk joints.
To architecturally blend the façade of a modern office building into the surroundings at Brooktor Harbour, the architect symbolically used the typical and characteristic building elements and formations. He also realized a sophisticated superstructure consisting of two set-back storeys, whose copper-clad façades have vertical gabled bays as distinctive features.

