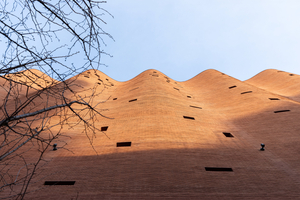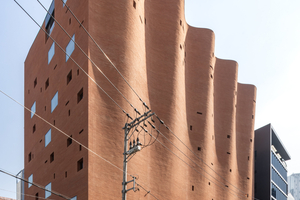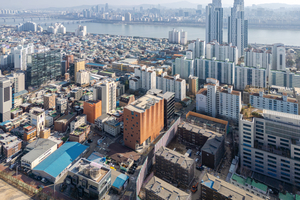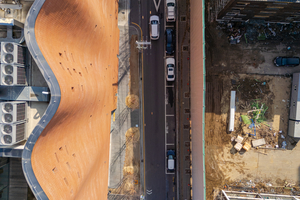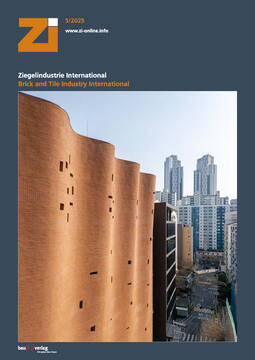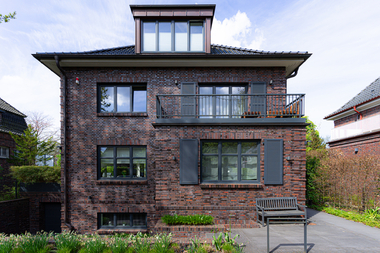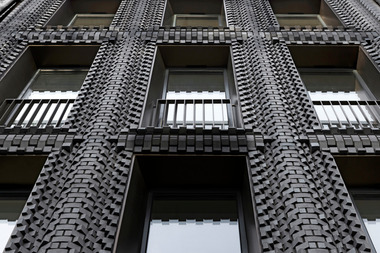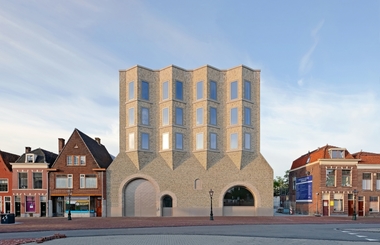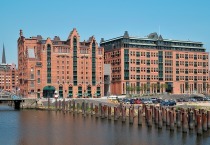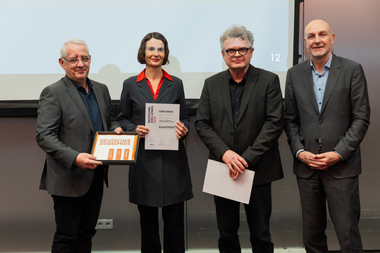A facade like a curtain made of brick
W-Mission is one of South Korea‘s highest-quality textile manufacturers. Its new headquarters are located in Seongsu-dong, Seoul, a district known for its old shoe factories built in traditional red brick. This revitalised neighbourhood has developed into a vibrant urban centre for art, culture and design in the Korean capital.
The design is based on three fundamental concepts that best represent the client‘s spiritual character: sanctity, refuge and community. The design inspiration refers to the ocean waves of the client‘s home region and the material properties of textiles – such as lightness, weave patterns, wave motion, envelopment and revelation.
Architectural elements reinforce the spiritual feeling, in particular the reversal of a traditional Gothic high arch facade – transferred from the interior (as in a church interior) to the exterior in the urban space.
The replication of fabric drapery in stone sculptures, as already explored in the administration building for the textile association, presents a fascinating paradox. In this project, traditional brickwork offered an excellent opportunity to create the desired curved shape. Brick construction has a long tradition in Seoul. The chosen solution consists of a literal ‘curtain wall’ made of bricks mounted on a concrete wall cast on site. This wall serves as a mould for the curved construction.
With the help of digital calculation tools, a simple algorithm was developed to create the desired wave effect that moves skywards. The facade consists of 520 layers of bricks; an additional brick is added every 24 layers to increase the curve. The wave amplitude ranges from 0 cm on the third floor, where it begins, to 170 cm at the edge of the roof.
The building consists of three staggered programmatic levels:
The community zone with street access includes the WM Café and garden, the W-Mission Academy, workshops and exhibition spaces. A three-storey atrium structures the public programme of the building.
A four-storey open-plan office block is located above the public area.
W-Mission‘s main administration is spread over the top three floors, with offices,workshops and meeting rooms. In this private area of the building, double-height, interconnected rooms, inspired by the typology of a basilica nave, provide natural light and an atmosphere of spirituality and contemplation.
All three zones have semi-public, double-height courtyards. Together, the building forms a kind of vertical neighbourhood with generous open spaces and staggered but connected courtyards – all oriented towards the outside and the sky, reinforcing the sense of community.
The undulating facade serves as a backdrop for the urban view axes that lead from the west across Seoul Forest Park to Seongsu-dong. This distinctive solid facade houses the technical ancillary rooms and vertical access routes. In contrast, terraces and gardens open up on the east side, offering sweeping views of the Han River and the Seongsu-dong district.
The north facade consists of seemingly random openings, divided into three types, each responding to the functional requirements of the rooms behind them.

