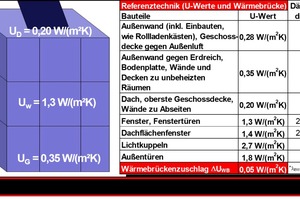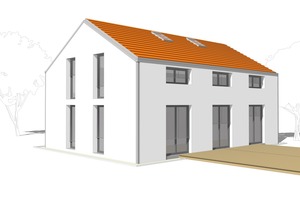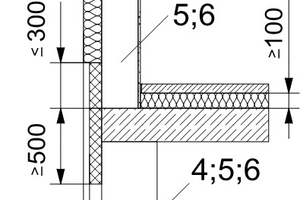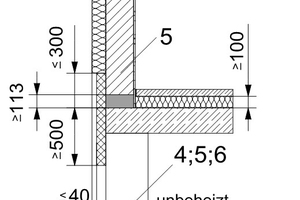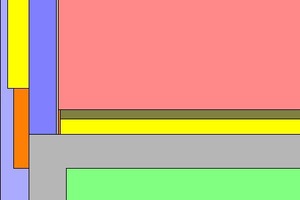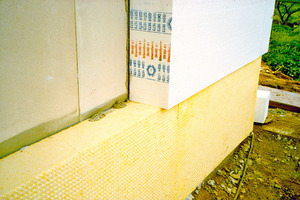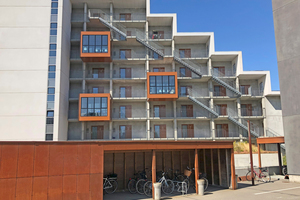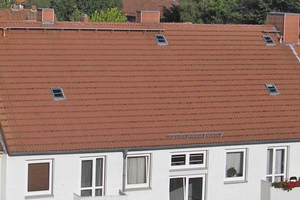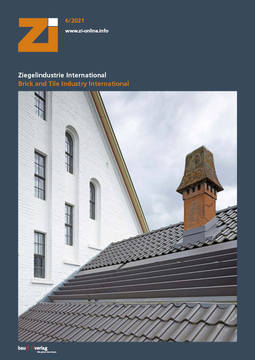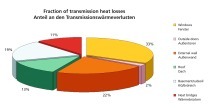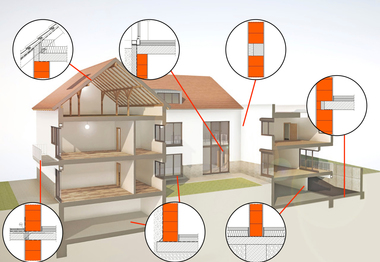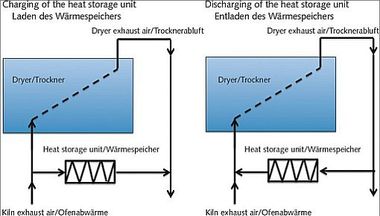Germany‘s new Buildings Energy Act – Consequences for the construction of new housing
On 1.11.2020, the “Buildings Energy Act” (GEG) came into effect in Germany. The fact that the provisions had not been tightened any further should not have come as a surprise as this had already been detailed in the Federal German government’s coalition agreement in 2018. The objective was to present a new concept in energy conservation legislation for buildings with regard to their structural aspects while harmonizing the existing legislation. To this end, Germany’s existing Energy Conservation Act (EnEG), Energy Saving Ordinance (EnEV) and Act on Promotion of Renewable Energies in the Heat Sector (EEWärmeG) were brought together in the new legislation.
One of the reasons for the revision of the energy conservation legislation was the definition of the energy standard for a “near-zero-energy standard“ for newbuilds as required by the EU Buildings Directive.
Consequences for construction of new housing
Since the last tightening of the regulations in EnEV as of 1 January 2016, the following requirements have been stipulated for the building of residential buildings:
1) Total energy efficiency: Limitation of the annual primary energy requirement QP to a maximum value to be determined based on the reference building with a reduction of 25 % (QP ≤ QP,reference · 0.75)
2) Thermal protection: Limitation of the transmission heat loss HT
2.1) Limitation to the thermal insulation level derived from the reference building in accordance with Annex 1 »Table 1, cf. »1 and
2.2) Limitation to a maximum value derived for the building typology (defined in Annex 1, »Table 2 EnEV), cf. »2
3) Summer heat protection: Limitation of the solar transmittance value or the excess temperature (degree) hours in accordance with DIN 4108-2.
In GEG, the transmission heat loss derived for the building typology (item 2.2) has been omitted as a certifiable value for new residential buildings: henceforth only certification of the transmission heat loss of the reference building is required. Contrary to the transmission heat loss derived from the reference level, the thermal protection requirements for the transmission heat loss derived for the building typology have been firmly fixed, »2.
In terms of thermal protection, only the comparison with the reference values for transmission is required. In buildings with a large window area percentage, however, this leads to this being multiplied with the reference value of Uw = 1.3 W/(m²K) in the specification and accordingly a comparatively large transmission heat loss results, cf.
This results on the one hand in very wide scope for design; however, the following sample calculation shows also for the extreme case of a completely glazed detached house that high transmission heat losses (of over 1.0 W/(m²K) in comparison with a specification of 0.40 W/(m²K) previously, (Fig. 2) are possible as a result. (Note: If the solar heat gains of such a building in an engineering approach, insofar these actually occur for a building on account of shading from the urban surroundings, topography, etc., naturally very much lower equivalent U-values and correspondingly lower transmission heat losses result, cf. the earlier procedures for determination of equivalent coefficient of heat transmission in the Thermal Insulation Ordinance 1995).
Example 1: Change in the certifiable value for the energy-saving thermal insulation standard
With the omission of transmission heat loss derived for the building typology as a certifiable value, a residential building with a very large glazed percentage could henceforth be realized. Provided that a heat generation system with a low primary energy factor is installed (e.g. biomass with fp = 0.2), for the window the U value averages 1.3 W/(m²K), while for the roof the U value averages 0.20 W/(m²K) with a mean insulation layer thickness of around 18 cm and for the base slab the U value averages 0.35 W/(m²K) and a thermal insulation thickness of around 10 cm, in each case with a thermal conductivity of 0.035 W/(mK). If a U value of 1.3 W/(m²K) were taken as a basis for a fully glazed, rectangular detached house with three storeys, then with use of the structural engineering of the reference building, a relative transmission heat loss of around 1.0 W/(m²K) would result.
Without doubt, for such a design, high heat transmittance in the summer and a conflict of objectives with the requirements of DIN 4108-2 Section 8 can be expected. In respect of thermal comfort, active cooling can then help. With regard to regulative law, with great probability, the requirements of DIN 4108-2 would not be fulfilled.
Conclusion: With the omission of the transmission heat loss for the building typology, greater design scope results, permitting the thermal protection of the building to fall below a level that is already common today.
Consequences for alternative measures for renewable energies
In the previous EEWärmeG, if renewables were not utilized or not to the required extent, alternative measures could be applied. In this case, in accordance with EEWärmeG, the EnEV requirements both for the thermal protection standard as well as for the annual primary energy demand could be undercut by 15 percent.
In GEG, too, in “§ 45 Alternative measures”, an allowance factor of 0.85 is specified, that is the same numerical value here, too. Unlike EEWärmeG, this is, however, relative exclusively to the thermal protection standard of the reference building, »1, and no longer, as was previously the case, relative to the annual primary energy requirement.
Example 2: Alternative measures if renewable
energies are not used
For a detached residential building, in accordance with the previous regulations in EnEV and EEWärmeG, the following insulation standards resulted, provided the building is heated with an upgraded gas condensing boiler and an interior ventilation system with heat recovery (certified and rated based on the standard values in DIN V 4108-6 and DIN V 4701-10 + including a reduced air exchange on account of a later successfully verified building airtightness measurement) were planned:
Exterior wall: 0.10 W/(m²K), windows: 0.7 W/(m²K), roof: 0.10 W/(m²K), base slab: 0.10 W/(m²K). Furthermore, the thermal bridge allowance would have to be reduced to 0.03 W/(m²K).
With the same geometric and system conditions depicted above, the following consequence result hereafter in accordance with § 45:
Exterior wall: 0.15 W/(m²K), windows: 0.8 W/(m²K), roof: 0.14 W/(m²K), base slab: 0.20 W/(m²K) and here too the thermal bridge allowance would have to be reduced to 0.03 W/(m²K).
Conclusion: The requirement to make provision for renewable energies can, pursuant to the regulations in the new Act, be fulfilled more easily than previously with alternative measures as the previous reduction factor 0.85 is no longer relative to the annual primary energy requirement and the thermal protection requirements, but only to the thermal protection level of the reference building.
Renewable energies for heating and cooling in a planned newbuild
In EEWärmeG, an important efficiency ratio has so far been specified for heat pumps: the annual coefficient of performance, a ratio that the relevant authority in accordance with law for the German states was empowered to check. Actually, however, it has been reported that this has only been seldom or never done in all of Germany.
The annual COP indicates the efficiency of the heat pump system, incl. heat distribution, pumps and property-based operation and describes the ratio of the benefit effected with the heat pump to the specific energy consumption for operation of the heat pump. Checking of the annual COP after commissioning was according to EEWärmeG an important instrument for quality assurance. It is astounding that this efficiency ratio has been omitted from the new law.
New in the GEG is that the power generated by means of photovoltaics may be included as a part of the renewables to cover the heat and cold energy requirement.
In § 23, a completely new method for Including power from renewable energies has been introduced. For residential buildings without electric direct heating, the calculation algorithms of DIN V 18599-9 are no longer applied. The monthly limitation on the inclusion of power against the consumption of the systems has been omitted. The bonus that can be deducted direct from the primary energy requirement depends on the collector area, the peak power of the PV system and any installed battery and additionally, in some cases, on the system’s total electricity requirement.
In the case of electric direct heating, there is no provision for the inclusion of electricity on the basis of the calculation step specified above. Instead, the calculation algorithm described in DIN V 18599-9 with determination of the monthly electricity requirement and the monthly includable regenerative power yield on the basis of the orientation, inclination angle and size of the collector and the peak power of the collector is to be applied.
For public buildings to be erected or fully renovated, the use of solar radiation energy either for heating/cooling or for power generation must be assessed.
Conclusion: The omission of the annual COP from the new legislation may be logical considering that this is not checked anyway, but, from the perspective of consumer protection and climate protection, the omission is regrettable. The real efficiency of a heat pump can be verified based on the annual COP. Owners are advised to maximize the percentage of usefully planned and applied renewable energies in buildings, and in respect of heat pumps, to compare at least the previous annual COPs with the contractually agreed performance and to check these annually.
In this context, it would in any case be advisable to consider installing heat meters for all generation systems for heating and hot water, for example, to check energy consumption on one hand and the efficiency of the generators on the other with reference to the meter readings.
The new regulations to make provision for PV power in the energy certificate enable in comparison with the existing regulation its inclusion beyond the monthly determined power requirement: the calculation algorithm used does not match up to the existing comprehensible calculation steps and should be phased out again-
An overall energy balance includes besides the auxiliary energies also the energy exconsumption for household power; this should in future be included in a “real” overall energy balance.
New aspects concerning referenced standards
In respect of the certification for residential buildings, it remains possible to use three options for verification:
1. up to 31 December 2023, DIN V 4108-6 and DIN V 4701-10 V.
2. DIN V 18599: 2018-09 I.
3. the model building procedure in accordance with GEG
Annex 7.
DIN V 18599 reissued in September 2018 has brought a lot of new considerations for residential and non-residential buildings. In the various parts, standardized coefficients for heating, hot water and lighting systems have been updated and adjusted. In some cases, the changes have a considerable effect on the various balance levels.
Changes to hot water requirements, new standard values for pellet boilers, new temperature correction factors for building elements not abutting the ground or unheated cellars or also an additional thermal bridge coefficient will be applied with reference to the new DIN 4108 Supplement 2.
Example 3: Change of the domestic hot water requirements in the calculation rules
Since ENEV 2002:
DIN V 4701-10 : 2003-08:
qtw = 12.5 kWh/(m²a); AN = 320 m² ; Qw = 4000 kWh/a
Since EnEV 2014:
DIN V 18599-10 : 2011-12:
qw,b = 11 kWh/(m²a); ANGF = 293 m² ; Qw = 3223 kWh/a
Since GEG 2020:
DIN V 18599-10 : 2018-09:
qw,b = max [16.5 – (ANGF,WE,m . 0.05); 8.5] kWh/(m²a)
qw,b = 16.5 – (293 x 0,05) = 1.85; 1.85 < 8.5 kWh/(m²a)
qw,b = 8.5 x 293 = Qw = 2491 kWh/a
Note: So as for properties for which energetic balancing of the real location is relevant (and not Potsdam as a location), window air exchanges can in reality differ considerably from standard air exchange, the net energy demand for hot water is also still not dependent on people, but on reference areas. The adjustment nevertheless appears reasonable for those newbuilds for which mean heating requirements need to be estimated.
In future, DIN V 18599 is to the be sole balancing rule, especially as DIN V 4108-6 and DIN V 4701-10 will be replaced with a new Part 12 of DIN V 18599 to be applied for residential construction. The tabular procedure of Part 12 of DIN V 18599 can, however, not yet be applied in context with the current GEG.
In “§ 24 Influence of thermal bridges” of the new law, firm reference is made to the new edition of DIN 4108 Supplement 2 dated June 2019. Welcomed is the explicit reference that provision may be made for reduced “thermal bridge allowances with checking and compliance of equivalence in accordance with DIN V 18599-2: 2018-09 or DIN V 4108-6: 2003-06, …in accordance with DIN 4108 Supplement 2: 2019-06“.
Important for practical implementation remains the demonstration of equivalence mentioned in § 24, which can be in figurative or calculation form, and besides the many added examples of the thermal bridge allowance of ∆UWB = 0.03 W/(m²K) additionally included in the new Supplement 2, which may be used in certification providing the real details correspond to the Category B structural principles in the supplement.
Example: Demonstration of equivalence in accordance with DIN 4108 Supplement 2
Category A Category B
In practice, it will be repeatedly the case that a specific detail must be modified, structurally adjusted and will thus deviate from the basic structural principle or specific design example. In these cases, equivalence calculations must be performed with the boundary conditions listed in Supplement 2.
For the case shown in »4, a deviation results in respect of the reference value. For Category B, it would be necessary to comply with a value of YRef ≤ 0.15 W/(mK), »3, however, a value of Yvorh = 0.305 W/(mK) is observed. With regard to such deviations and excesses for individual joints and connections, the question of how to proceed further has repeatedly arisen in the past.
It has been maintained that exceeding a reference value leads to the thermal bridge allowance being generally increased to, for instance, 0.10 W/(m²K) or that alternatively a more detailed documentation of thermal bridges would be necessary. In both cases, very uneconomic consequences can result. The question of the proportionality of the means, not least in respect of the in the GEG described principle of “economic viability” has been neglected here.
With the reissue of DIN V 18599-2 : 2018-09, an engineering-oriented solution is now available for the possible further procedure if, on account of a structural adjustment of a design detail, a higher Y exists than that in design and execution example of DIN 4108 Supplement 2,. In this case the excess relative to the reference value can be added to the general thermal bridge allowance, the following applies:
∆UWB = ∆UWB + (∆Ψ · l) / A in W/(m²K).
Example 3:
In the balance in accordance with DIN V 18599 a reduced thermal bridge allowance according to category B of ∆UWB = 0.03 W/(m²K) has been taken as a basis.
Ψvorh = 0.305 W/(mK); ΨRef ≤ 0.15 W/(mK); length of the base 45 m; heat-transferring building envelope area A = 1 800 m²
∆UWB = 0.03 + [(0.305 – 0.15) · 45] / 1 800
∆UWB = 0.034 W/(m²K)
The revision of DIN 4108 Supplement 2 has not only been used for verification of energetic equivalence for Categories A and B, but also to summarize the boundary calculation conditions for detailed thermal bridge calculations. These deviate from the boundary conditions for calculating equivalence.
The model building procedure, which has attracted only limited attention and application in the field so far, has also been revised. With the new model building procedure, the draft act falls in line with the policy of simplifying regulatory law. The big advantage of this procedure is that not very much time needs to be invested for verification and in an early project phase it offers a high degree of cost certainty, provided the designers respect the conditions for application and these are taken into consideration in the design and planning process.
Here for ten different system variants and depending on the gross floor area, four different thermal protection variants are defined.
Preconditions for the application of this “rapid housing construction certification procedure” are specified in greater detail in the Act. “Normal” architecture can be certified easily and quickly and therefore cost efficiently in this way.
Besides DIN V 18599, in the Act, reference is also made to the standard DIN EN ISO 9972 for measurements of building airtightness. Already since 2002, in the determination of the energy consumption, a bonus for a certifiable building airtightness can be included in the determination of the ventilation heat losses.
Precondition for this is compliance with the corresponding airtightness requirements / limits. In DIN EN ISO 9972, new regulations on differential pressure measurement are described in a national annex – for example for conducting random sample measurements in buildings accessed via covered exterior walkways.
For residential buildings accessed via a covered exterior walkway, now a random sample with at least twelve measurements is sufficient (»5 provides information on other boundary conditions). In addition, in future the fire and smoke protection systems should be in their usual enclosed use location.
Boundary conditions for conducting building airtightness measurements can be found in the new DIN EN ISO 9972.
Consequences for conducting building airtightness measurements in buildings accessed via exterior covered walkways:
Not all apartments must be measured, random sample measurements are sufficient. The minimum scope of the random sample Nmin = 12
The part of the heat-transferring building envelope area covered by the random sample totals at least 20 %
At least three of the tested usage units must be located on the top floor and bottom floor of the building in question
The random sample should be defined such that all building methods and elements used in the building are reasonably represented.
Conclusion: DIN V 18599 : 2018-08 will in the mid-term become the only balancing rule and contains in the new edition a series of useful new features. In Part 2 of the standard, there is a reference to the content of the new DIN 4108 Supplement 2, edition June 2019. The model building procedure offers a good opportunity to read off the required insulation standards based on ten building installation variants for heating, hot water and ventilation at an early stage with very little time and calculations effort the required insulation and use these as certification for new build apartments. DIN EN ISO 9972 contains a series of new items and clarifications, including for conducting random sample measurements.
New aspects concerning the extension and
conversion of buildings
Up to now, § 9 Paragraphs 4 and 5 of the EnEV have described the procedure for extensions and conversion of existing buildings. The requirements were derived from the size of the new net area and the question whether the extension or the conversion is to be effected with or without the installation of a heat generator.
In the past, the selection of a heat generator with fossil fuel frequently led to uncertainties on account of the associated high standard of insulation. Here, GEG leads to considerable simplification. Depending on whether a building is for residential and non-residential use, the requirements are only to be relative to the energetically related thermal protection standard.
For residential buildings, that is the transmission heat loss of the reference building, although this may still be exceeded by a maximum of 20 percent (cf. example »6).
Example 4:
For the derivation of the requirements for an extension to or conversion work on a residential building. The loft shown is to be converted. Components of the heat-transferring envelope area:
180 m² roof area
60 m² gable wall area and
30 m² roof window area.
HT, Ref, Erw. < [(180 · 0.201)) + 60 · 0.281) + 30 · 1.41)) + 270 · 0.052)] · 1.2 / 270
HT, Ref, Erw. < 0.48 W/(m²K)
1) U-values of the reference building
2) Thermal bridge allowance of the reference building
For non-residential buildings, mean thermal transmission coefficients apply, it also being permissible to exceed these by a maximum of 25 percent. For the installation of a heat generator with fossil fuels, the so far often open question of whether in the case of an extension, requirements for the use of renewable energies must be met or not becomes irrelevant.
Conclusion: Although it could certainly be discussed why provision could be made for an increase of 20 percent on the reference level, the new verification presents a welcome simplification of the existing regulatory law.
Innovation clause
§ 103 of GEG, the so-called innovation clause is intended to enable a limited regulation for innovative solutions, although unfortunately only up to the end of 2023. The clause bases verification of the main requirement not on the annual primary energy demand, but the final energy requirement and the greenhouse gas emissions relative to the reference building, and may be applied for residential and non-residential buildings and further both for new and existing buildings.
For newbuilds, the final energy requirement of the building may not exceed the value for the final energy requirement of the reference building by a factor of more than 0.75, and in the case of refurbishments by a factor of no more than 1.4.
With regard to structural heat protection, deviating from the standard case for residential buildings, the requirements may be exceeded by a maximum factor of 1.2 and in the case of non-residential buildings by a maximum factor of 1.25.
The intention of the Federal German government is, during the period of validity of the clause, to gather experience with realized projects to ascertain whether the alternative requirement system leads to economic and socially compatible results and achieves a climate protection effect at least equivalent to that of the GEG.
To use the clause, clients must make a relevant application to the authority responsible according to German state law. In addition, at the latest after one year, the project has to be evaluated in respect of the measured consumptions levels. Especially in the case of solid-built buildings, the energy consumptions in the initial period after completion will be correspondingly high for the removal of newbuild moisture with adapted heating and ventilation so that unfortunately an evaluation in these cases will not provide much reliable information! On account of the higher effort and cost involved, presumably there will be only few projects where the innovation clause is applied.
Conclusion: The new feature of verifying the final energy requirement represents a viable option for the consumer as this value is the most likely to have something to do with the later final energy consumptions and the usual required value of the annual primary energy demand cannot be calculated to look good by basing it on a small primary energy factor. One criticism must, however, be that – unlike in other neighbouring European countries – calculations with regional climate data, which have already been listed for years, e.g. in DIN V 18599-10, are not permitted. Instead calculations must still be based on the reference location Potsdam. Moreover, it is not understandable why the requirements for heat protection (transmission heat loss of the reference building) may be exceeded by up to a maximum of 20 %.
Exemptions in accordance with § 102
Many building designers and planners claim that the requirements of public law must be complied with in new buildings and in existing buildings. This statement may be correct in many individual cases. It should not, however, be forgotten that there is no obligation to implement solutions that lead to unreasonable hardship (whether in technical or economic respect).
For this reason, in the new Act (as already in the old EnEG (and the EnEV) as well as in EEWärmeG) there are regulations that in individual cases can exempt the owner from the requirements of the law if the building owner is able to claim undue hardship:
§ 102 Exemptions
(1) On the application of the owner or building client, the authorities responsible in accordance with German state law have to exempt them from the regulations in this Act insofar that 1. The objectives of the Act are achieved to the same extent with measures other than those specified in this Act or 2. The requirements in individual cases because of special circumstances lead to undue hardship because of a disproportionate expense or in any other way. Undue hardship is specifically the case when the required expense cannot be recouped from the ensuing savings within the standard period of building use, or in the case of requirements for existing buildings within a reasonable time limit.
Conclusion: In the future legislation, too, the existing rule to grant exemptions will be retained. Unfortunately, the opportunity has not been taken to provide any binding key data for feasibility studies either for the authorities responsible in accordance with German state law on the one hand and the exemption applicant on the other hand.
In 2018, the state government of North Rhine-Westphalia, for example, issued an edict specifying the system and boundary conditions for the procedure in the case of application for exemption under public law.
It would be desirable if the German states could agree on a consensual procedure rather than each state developing its own or (or even worse) no ideas as regards to how applications for exemption should be made, which would again abandon investors, designers and the employees of the lower-level building supervisory authorities to their fate.

