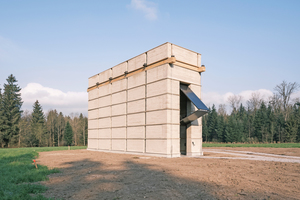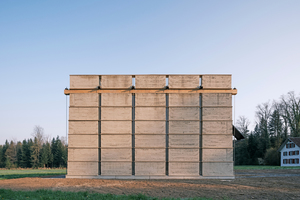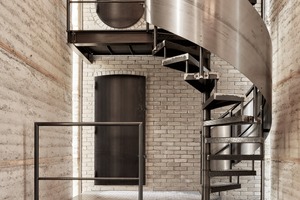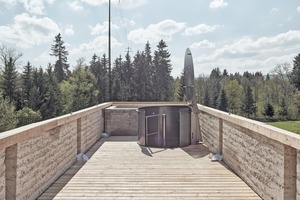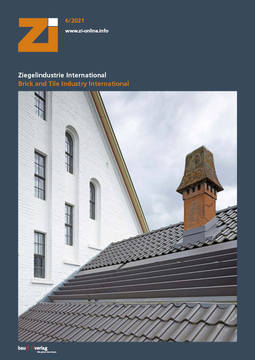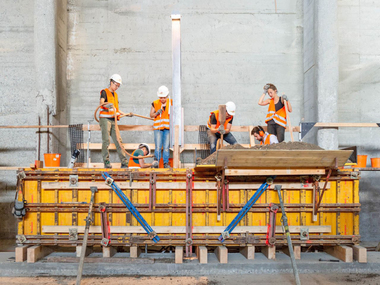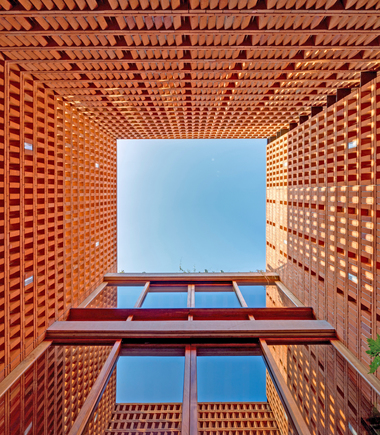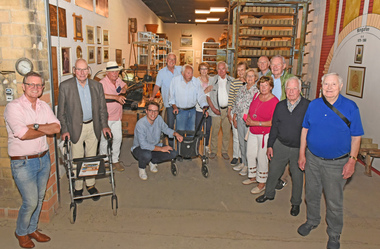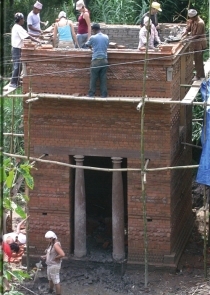Self-made rammed earth kiln tower
Studio Boltshauser students under the direction of visiting professor Roger Boltshauser planned an almost nine-metre-high tower made of rammed earth for the Cham Brickworks Museum at the Technical University of Munich and the ETH Zurich.
During his guest professorship at the TU Munich, Roger Boltshauser planned a tower building made of rammed earth with the students. The best projects from the design course were synthesised with students from ETH Zurich and further developed until they were ready for implementation. An important aspect of the designs was the goal of constructing the kiln tower in self-construction as part of a summer school in summer 2019. Two groups of 15 students each from ETH Zurich and other universities in Switzerland and abroad met for a fortnight in Brunnen on Lake Lucerne to gain practical experience in rammed earth construction on the site of a former cement works. A DesignBuild project that allowed the students to participate in innovation processes and taught them how architecture is created from unbaked earth.
Historical processes
become visible
The project relies on technical innovation: the wall elements made of rammed earth were prefabricated by students and can be assembled on site. By means of prestressing, embedded tension rods generate a static system that makes a nine-metre-high building possible without a false ceiling.
The introduction took place in Cham. The students were given a historical tour through the brickworks museum of the building owner and thus gained an insight into traditional clay and brick construction.
In order to meet the needs of all the authorities and organisations involved and to make the project feasible, certain boundary conditions had to be fulfilled: The tower must be located outside the forest clearance, may not be higher than nine metres and is to be built – with entry in the land register – for a limited period of ten years. The dismantling must already be financed at the start of construction.
From the large viewing platform of the kiln tower, visitors will not only have a view of the nature reserve, but will also be able to see the historical processes involved in the production of bricks, from clay extraction to moulding and firing. Since the historic kiln in the brick hut may no longer be used for fire safety reasons, a kiln for bricks will be built inside the rammed earth building in addition to an impressive exhibition space.
The design process
The new tower will allow visitors to overlook the site from the viewing platform, which is around eight metres high, and will enable staff to fire bricks again using the new kiln. In addition, a room will be created for the exhibition of further museum exhibits.
The exhibition room with the adjacent kiln has a braced wooden ceiling. Its character is determined by the presence of earth as well as the monumentality of the concluding kiln wall. Through the slits of light in the open joints, in front of which the prestressing elements run, the visitor can experience the full massiveness of the rammed earth walls, which contrasts with the delicacy of the prestressing bars. Simple steel frames can be attached to these to hold exhibition boards or exhibits. A steel spiral staircase provides access to the viewing platform on the roof. The kiln tower in Cham is built from prefabricated rammed earth elements.
The element construction method in rammed earth is carried out in the sense of standardised, faster and weather-independent construction processes. Depending on the architectural design, this allows for increased economic efficiency. The method itself is not new, but has already been used for large projects such as Ricola‘s new herbal centre in Laufen. The size of the elements depends on the transport conditions, so the walls on the finished structure are assembled from several elements. In common practice, however, the resulting joints have to be closed subsequently and elaborately by hand for technical as well as aesthetic reasons.
A wooden base plate forms the basis of the stacked, prefabricated rammed earth elements. The moist clay mixture is tamped onto it in the formwork. After direct stripping, the moist rammed earth is initially still relatively soft and easy to shape. For this reason, it is important that the element stands on a firm base for removal. Two 8 cm wide recesses are milled into the underside of the wooden panel, which serve as guides for straps to lift the elements.A weather leg for draining rainwater and as an erosion brake is attached to the outside of the panel. For this purpose, regular horizontal layers and corners of trass lime are also tamped in. Finally, the elements are stabilised against horizontal loads due to wind or earthquakes by means of a prestressing system, which finds its abutment in the concrete base. This constructive system is also the result of the need to think more broadly about the recycling potential of clay: In addition to the choice of material and the decision to use recycled building rubble as an aggregate, deconstructability as a construction requirement is a decisive precondition for this project. Stabilisation by means of a separately installed, detachable post-tensioning system is able to achieve this. In this context, the wooden base plate should also prove useful during dismantling. In addition, the reusability of entire elements cannot be ruled out in view of the amount of work invested.

