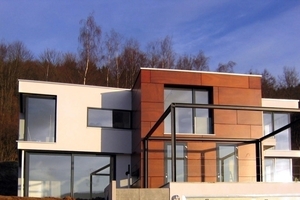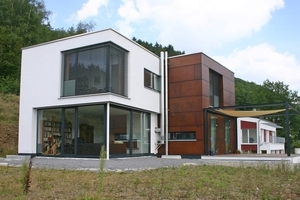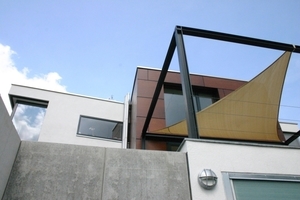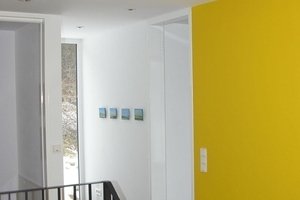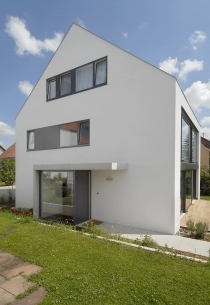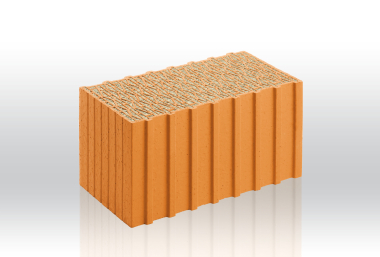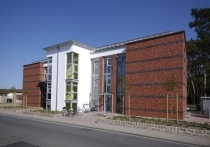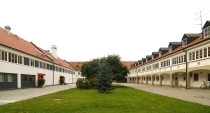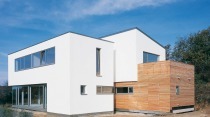An architect's house in Plettenberg: very original design with no right angles
When an architect designs his own home, his criteria for style and building material are particularly stringent. Architect Karl Michael Krach decided - for ecological and physicostructural reasons - to use "Unipor W 14" clay masonry units for the walls of his own home on the outskirts of Plettenberg (Sauerland). "Thanks to the blocks' low thermal conductivity," the planner and building owner explains, "the exterior walls provide energy-saving thermal protection without need of supplementary insulation." The outstanding heat storage capacity of the masonry as attributable to all the many little air pores in the clay units that guarantee high passive gains from solar insolation. At the same time, the block keeps the interior of the building from overheating on hot summer days - like a natural air-conditioning system.
As is now rather customary in modern home architecture, the body of the house built by Ulrike and Karl Michael Krach gets along without expensive decorative elements. A flat roof with no overhang reinforces its compact appearance.
Built into the hillside
The property's steep slope is adeptly exploited in function and configuration. The bottom floor, for example, begins as a partial cellar at the rear, while the front portion serves as a garage. The sunroom is sandwiched in between the garage and the generously proportioned top-floor terrace.
The pure individuality of this two-and-a-half storey, bi-level detached home comes from its twisted northern and western sections, which blend right into the lay of the property. The result: vivacious rooms with no 90° corners. The twist takes the straightness out of the corridors and makes for a multi-faceted spatial experience.
Lined up with the sun
All common rooms are opened to the sun. Light floods in through floor-length windows and blurs the transition between inside and out.
The building has a pointedly southern orientation and profuse amounts of glass. That practically preordains it for intensive passive accumulation of solar energy, and it has the requisite massive, heat-storing masonry for capturing and saving the solar warmth. As architect Krach explains, "The employed Unipor W 14 clay masonry units, with their sophisticated core pattern and sawdust aeration, are extra-good heat stores." When such units are fired, the mixed-in sawdust burns away completely, leaving behind innumerable voids. The air trapped inside the voids give the block a much higher insulating capacity than that of unaerated clay units.
For ecological and economic reasons, the architect intentionally dispensed with composite thermal insulation of the exterior walls. Unipor low-energy clay masonry units (λR = 0.14 W/mK) have such a low coefficient of thermal conductivity that they alone provide sufficient thermal protection for the outside walls. With a double coat of light mortar rendering (LM 21, 2.5 cm thick), the 36.5-cm exterior walls have an overall thermal transmittance level of only 0.35 W/m²K.
Lots of well-being guaranteed
"For me," Krach observes, "environmental compatibility was a major criterion for selecting a certain building material for the walls. It had to have physicostructural properties that would contribute to my family's well-being. On that count, clay units offer definite advantages over other wall materials."
The cosiness of brick homes is due in part to the typical capillarity of clay masonry units. It occurs almost automatically during the drying process. Excess room moisture is picked up and stored in the capillaries and then released when the room air turns dry. This well-balanced indoor humidity provides protection against such things as dust mites, and normal, everyday airing suffices to prevent mould and mildew.
Close to nature
Located in a fringe area of Plettenberg, the house is also situated close to the Ebbegebirge Nature Preserve. Its façade, done in white, float-finish red stucco and ventilated mahogany panels, stands in perfect harmony with the surrounding "greenery" of the natural landscape.
This single-family home was completed in November 2005. Ever since they moved in, the experience the Krach family has had with their new brick home has been strictly positive. As its architect and builder notes with satisfaction: "In addition to things like value retention, the building's year-round comfortable climate makes living here even nicer - with no extra outlays for energy."
Planning architects: schnabel krach – architects and engineers, Neuenrade
Clay units from: Ziegelwerk Adolf Hüning, Olfen, member of the Unipor Group

