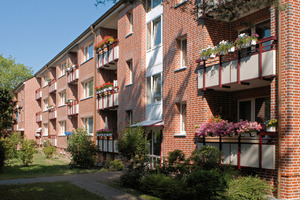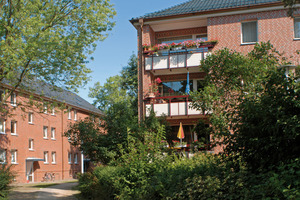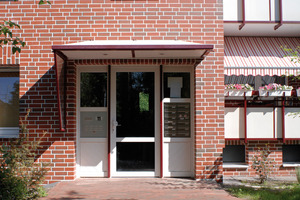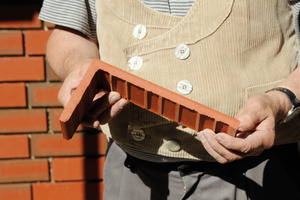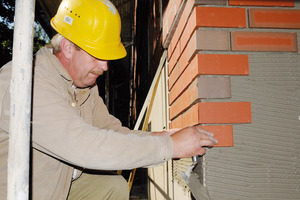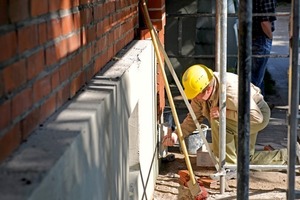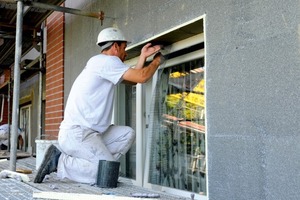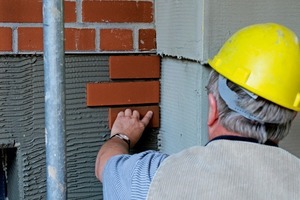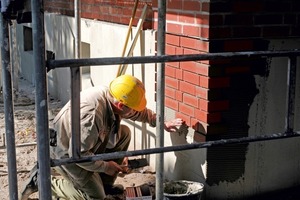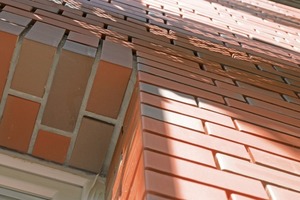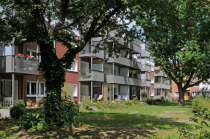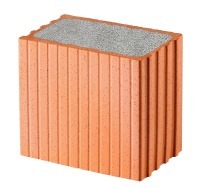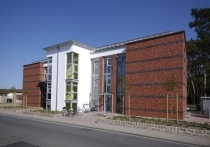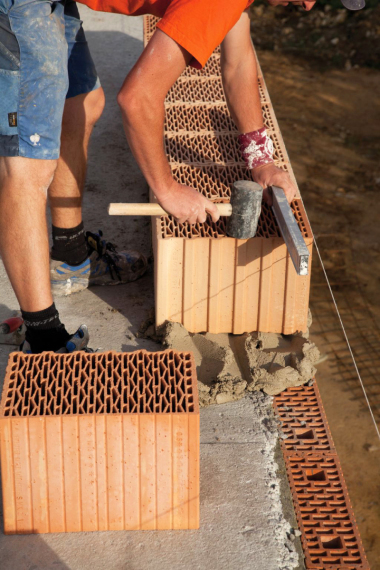Apartment blocks in Hamburg-Stellingen
As practice shows, effective thermal insulation can only be achieved with professionally fitted building facade insulation. The possibilities for facade insulation are wide-ranging and call for comprehensive knowledge from planners and architects, both in respect of the principle of operation and applications of the systems. Besides technical efficiency, preserving the value of the building of the insulated is a key criterion, which influences not least the selection of the suitable surface.
For facade modernization, thermal insulation composite systems (TICS) have proven optimally effective. Basically, these are systems approved by the building authorities, in which all components are coordinated with each other. Otherwise restricted efficiency or, in the worst case, building damage can be expected.
For modernization, the fundamental advantage of TICS is that no additional foundation is necessary. The entire system is bonded to the old facade. The TICS regulates heat and weather protection and is an exterior design element at the same time.
The outer skin is particularly important; it has to protect the sensitive thermal insulation layers against every imaginable influence including frost, heat, driving rain, hailstone, impacts and scratches. For this purpose, Röben strip tiles are absolutely ideal. The protection they provide could not be more reliable. Providing the tiles are professionally bonded and pointed, you can’t tell a strip tile facade from solid facing brick masonry.
Modernization and maintenance is one focus of the work of the Baugenossenschaft Hamburger Wohnen eG. With a total of 6 670 members, this housing association manages around 4 600 apartments in Hamburg’s city district. Almost EUR 12 mill. were invested in this in 2008 alone. In the forefront are measures to save heating energy. The largest single measure is the continued modernization of the Association’s housing blocks in Försterweg in the Stellingen district of Hamburg. In the years 1960 to 1963, several hundred housing units were built in the then typical clinker style. Despite the closeness to the A7 motorway and the Hamburg - Kiel railway line on one side and the suburban railway and arterial road, the Kieler Strasse, on the other side, a green oasis has developed away from the noise of the big city.
Six years ago, the gable fronts were refurbished with a clinker facing, in 2006 work started on modernizing 24 housing units, quasi as a pilot project, including a thermal insulation composite system. In the following two years, further buildings with a total of 74 and 78 housing units were added to the project. The housing association opted for a facade with Röben WESTERWALD variegated and smooth strip tiles, which were fixed to the TICS. On the one hand, the architects wanted to preserve the familiar picture of the residential estate and on the other hand create a durable facade. Hans-H. Ruschmeyer, registered construction engineer and supervisor, and Volker Nebatz, the foreman from the Hamburg-based Bergmann & Sommerei firm of building contractors, were not prepared to discuss any other option. They have seen many examples of Hamburg building style disappearing behind render and believe it to be “a severe loss for the Northern German region”. They will not accept the argument that rendering buildings costs less. “After 10 years at the latest, when the first refurbishment is needed, any advantage is gone.” Then on top of the costs for removing algae and a new coat of paint come the scaffolding costs. “If you want quality and sustainability, then there is no alternative to refurbishment with strip tiles, they guarantee a resilient, long-lived exterior facade.”
The most important aspect of the new TICS facade is, however, the energy saving. In Försterweg, the primary energy requirement is to be reduced by up to 65 %, one argument that delights both tenants and association members. Besides the energy-saving thermal insulation on the facades, the roofs and cellar ceilings were included in the refurbishment project. In addition, the apartment bathrooms and kitchens were scheduled for modernization.
“Our existing housing stock is modernized and any new buildings erected in line with high ecological requirements,” explains the Housing Association. The Försterweg is a good example.

