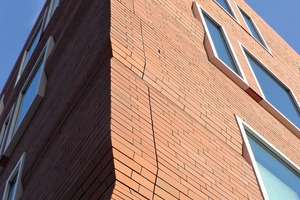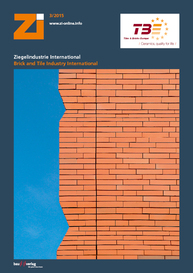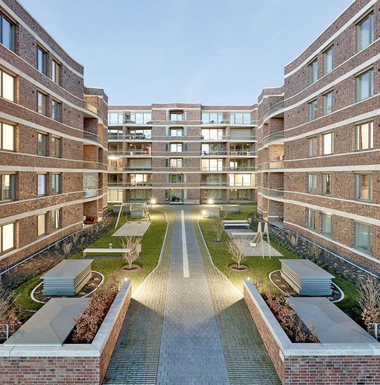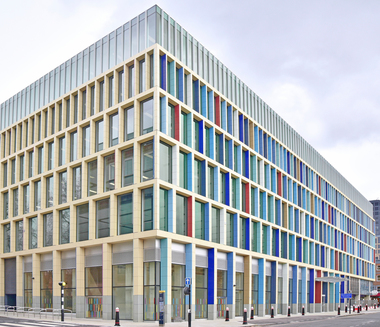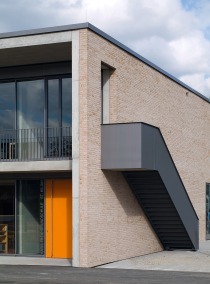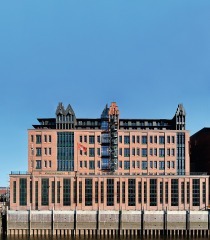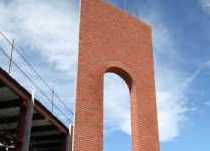“La Façade” office building in ’s-Hertogenbosch, Netherlands
the new “La Façade” office building at the railway station square in ’s-Hertogenbosch, Netherlands. The two long buildings blend harmoniously into the modern environment of the railway station, and at the same time are a gesture to the scale and atmosphere of the surrounding villas dating from the 19th century. The Eindhoven-based firm of architects, diederendirrix, has succeeded in this project with a playful reinterpretation of historical brick architecture.
The bricks with their oblique front surfaces were specially developed for this project to form subtle waves in the exterior walls, lending the façades a certain lightness in their urban environment. Thin bed joints and the absence of butt joints underline the playful appearance of the office building façade, while emphasizing the linear effect of the bricks set in a wild bond. The laying of the bricks in thin-bed mortar allows a thin joint dimension reduced to just six millimetres.

