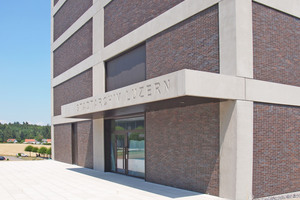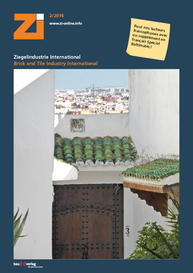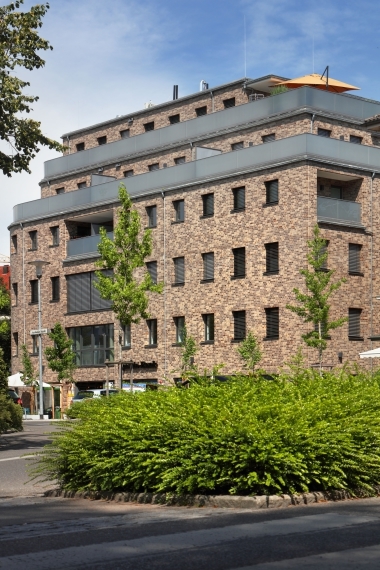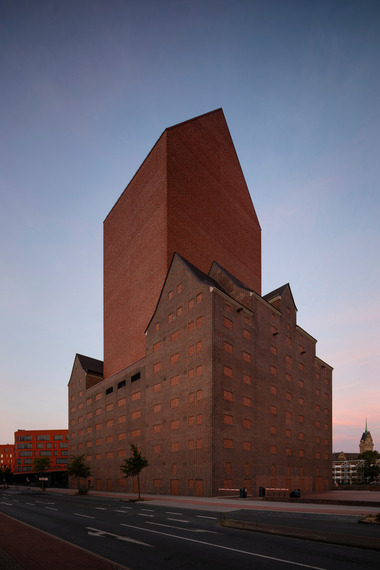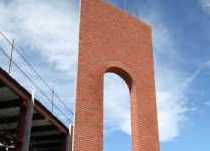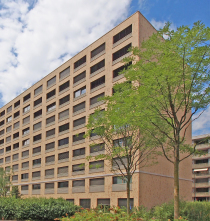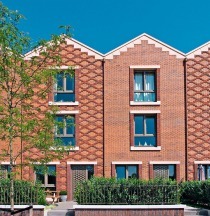New city archives in Lucerne as a contribution to cultural identity
With the new archives building of the city of Lucerne, the Zurich-based firm of architects Enzmann Fischer Partner has realized an expressive building for administration and storage of the city’s records. At the same time, the striking cubic structure is an identity-shaping building for the public. As a compact, tower-like structure with an almost square layout, the building is located on a representative hillside location of the city. The carefully designed façade reveals the simple load-bearing structure of sandblasted concrete elements to the outside. Glass infills and prefabricated brick elements react to various internal uses of the archives.
Bricks lend the building a vigour, guarantee a stable indoor climate and protect the archives against the incidence of light. The colour shades vary from dark red and brown shades to elegant grey and anthracite. A powerful coal firing adds vibrant accents. The slender format (240 x 115 x 52 mm) is laid in a half-brick stretcher bond. From the interplay of colour, format and bond, a harmonious façade appearance results, providing a calming contrast to the light-coloured exposed concrete skeleton.
Architect | Architekt
Enzmann + Fischer AG Architekten BSA/SIA, Zürich, Switzerland / Schweiz
Photo | Foto

