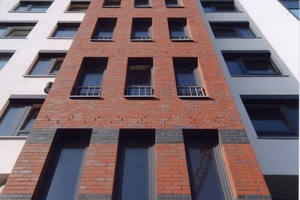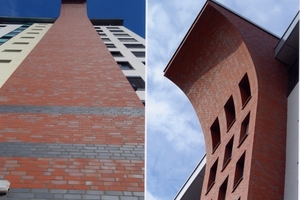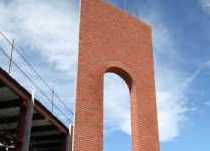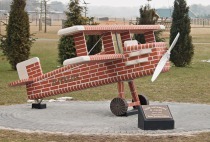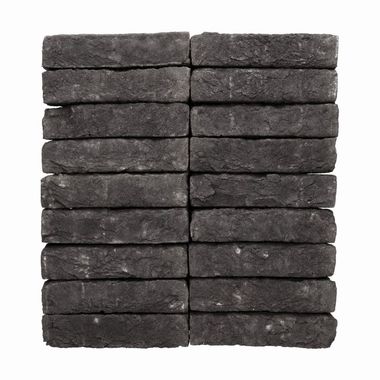Red-blue multi-mix bricks from A K A define the appearance of the BUG multi-storey building
Detailed know-how as well as cleverly devised problem solutions for reliable application and cost reduction in building structures – it was not least these factors that led to A K A Ziegelgruppe GmbH, Peine, being awarded a supply contract as part of a newbuild project for the Department of Environment and Health (BUG) in Hamburg. The scope of supply for the high-rise building comprised facing bricks for the fair-faced clay masonry in two colours as well as the production of prefabricated clay elements for lintels, supports as well as supported masonry, above all, however, for a special eye-catching design. AKA Sales Manager Ernst Buchow explained, “Two curved facade elements had to be produced that would protrude over the roof in a shape similar to an abstract tulip in the way this might hang over a vase.”
The 12-storey building was erected as part of the second construction phase in a newbuild complex for the BUG on Billstrasse in the Rothenburgsort part of Hamburg city. The high-rise building was planned by the local office of architects urban attack. The client was the company Confirmator Geschäftsbesorgungs-, Betreuungs- und Verwaltungsgesellschaft mbH & Co, Objekt Billstrasse KG, Berlin. EBM Bauunternehmung GmbH, a renowned building contractor based in Schwerin, received the contract for the construction work; responsible on-site manager was Helge Feuereiss. Facing bricks and clay prefabricated elements were supplied via local building materials traders.
The high-rise building has been designed using modern architectural formal vocabulary and corresponds in scale and material with a corner tower building nearby. Architect Olaf Schindel explained how the new building forms an urbanistically dominant diagonal line to the old tower, pointing in the direction of the harbour city and the city centre. As a design pair, the two towers visually represent a portal for access to the Rothenburgsort district.
Prominent feature of the white-rendered perforated facade of the BUG high-rise building is the red multi-mix brickwork dominating two corner areas. On the two sides of the entrance, 3.50-m-wide, front-set brick facade bands “grow” around 40 m upwards, ending in a “brick tulip” that projects around 2 m above the roof. A brick overhang extending over four storeys in the opposite corner area functions as a visual counterweight to this tulip.
For the design of the fair-faced brick masonry and prefabricated clay facing elements, those responsible decided to use the red-blue multi mix seven-slot Halle brick supplied by the A K A plant in Oberlausitz. For the five-brick-course-wide bands on the ground floor, the harmonizing blue-anthracite Potsdam facing brick was chosen. While one facade element beside the entrance is broken up on each storey with three narrow windows, the other facade band is uninterrupted when viewed from above. The windows almost hidden in the side cheeks provide the source of light here. The building-high bands of clinker are conventionally laid in a stretcher bond up to the foot of the overhang at the top storey. „Clinker tulip“, supported masonry in the corner section opposite and the lintel covers above the windows were realized with prefabricated facing brick elements. The lintels are, however, not constructed as is commonly the case with an upright course of bricks, but match the masonry in its stretcher course. Specially shaped bricks guarantee the continuous beautiful visual look of the clinker surface in the sub-course too.
The special aspect of this contract, according to Heinrich Laue, Plant Manager at A K A-Fertigteilwerk Albert, was the formation of the “clinker tulip”, “even if we had no difficulties completing this task”. The solution to the problem was to break down the tulip in planning into individual segments from the foot of the rounded section and to realize these segments 1:1 in production. To optimize economic and application aspects, the brick curve was split up into 13 separate prefabricated parts with three different radii, which bottom out to zero at the foot. The defined curves could be precisely worked into the structure. The prefabricated element plans were agreed with the building contractor and architect and then drawings prepared to be followed in production.
According to these plans, the curved segments were plotted 1:1, laid out on the formwork bases and the formwork put together accordingly. Special magnetic systems ensure dimensional requirements could be met to the millimetre. The clinkers cut down to 3.5 cm were arranged precisely in accordance with the intended masonry construction on the building site and the formwork filled with concrete. “Thanks to the perforations in the clinker, it was possible to achieve an additional grip of the sliced bricks with the concrete as a result of the cut,” explained Laue. The “tulip” is topped by a course of bricks standing on end. The angle lintels for the rounded tulip shape from 11.5 cm to a soffit depth of 47.5 cm. For fixing on site, standard stainless steel short rail sections were concreted into the individual prefabricated elements. Based on these, the stainless steel supplier Modersohn produced special made-to-measure holders. These were screwed into the prefabricated element and then, on the building site, could be pegged and screwed tight to the rear of the reinforced concrete structure of the building’s wall.
On completion, the window lintels, support masonry and “tulip” segments were delivered just in time to the construction site and placed onto the intended ties, aligned and fitted perfectly with the help of special cranes. For the seamless incorporation of the prefabricated parts in the facing brick shell, the elements were only joined after installation. This avoided any differences in colour as a result of using more than one type of mortar.
As the plant manager explains, a total of 106 prefabricated lintels with a total weight of a good 10 tonnes were incorporated into the BUG high-rise building. The total weight of the “tulip” segments is 19 tonnes. The satisfaction of the architect and building contractor with processing of their order is proven by the fact that A K A has again been chosen to supply the prefabricated facing brick elements to cover lintels in the third building phase.
Ernst Buchow sums up: “Interesting architectural details such as the abstract tulip shape topping the BUG high-rise building can usually only be achieved economically with structural elements prefabricated at plants. With regard to the level of difficulty, the equipment required at the plant and the know-how of our employees, the clinker tulips did not present us with any problems, but were a perfectly normal building project, which, however, features unusual highlights as a reference object.

