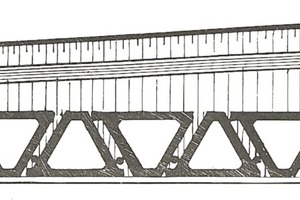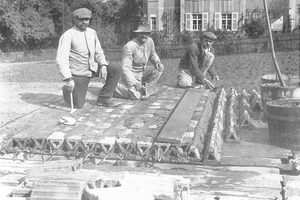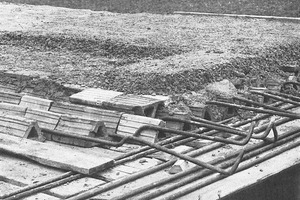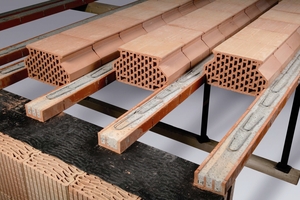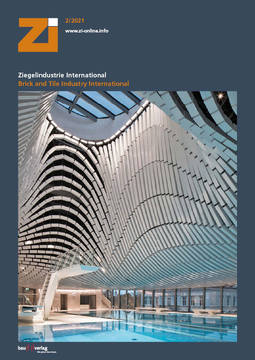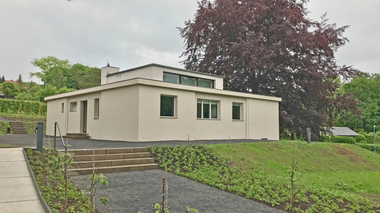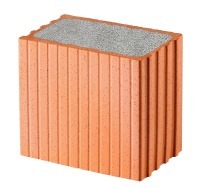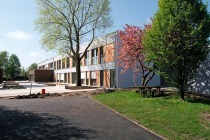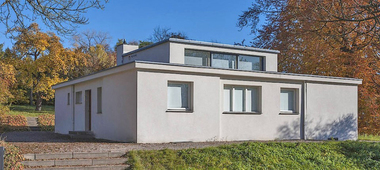State Bauhaus in Weimar and the Haus am Horn (Part 2)
In 2019, the 100-year anniversary of Bauhaus was celebrated in a big way. This event attracted international interest and gave occasion to take a closer look at the “Haus am Horn”, the Bauhaus model home built in Weimar in 1923, from the perspective of the clay brick and tile industry. Please read the second part here.
Current tests with organic insulation as filler for vertically perforated clay blocks
Most of the clay brick industry in Europe has opted for mineral insulation materials (bonded perlites or mineral wool) for the production of vertically perforated clay blocks.
There have, however, been repeated attempts to fill vertically perforated clay blocks with organic insulation materials. At Wienerberger’s central laboratory in Hennersdorf, tests were conducted in the years 2014 to 2018 to ascertain the durability of organic insulation material in vertically perforated clay blocks with large perforations; the results of these tests were, however, generally unfavourable (»Table 1). Problems were encountered primarily with durability after exposure to moisture. The tests with sheep’s wool returned positive results in this respect. Here, however, problems arose with cutting in the mineral wool filling unit as well as with the cutting of filled blocks on the construction site.
For these reasons, Wienerberger Austria only sells large-perforation vertically perforated clay blocks with mineral filling today.
Render and plaster
As the facade render and wall plaster in the entrance vestibule, Terranova plaster in silver grey from Terranova-Industrie, Freihung (Upper Palatinate) was used. The scraped render with a grain size of just 1 mm has a very fine structure and the white render surface accentuates the basic cubic shape of the building. During refurbishment of the building in 1999, it was established the facade was in a remarkably good condition, minor damage to the render was detected only in the splash-water area. The reason for this was that for design purposes the planners had decided not to include a base for the building. In line with the directives for the preservation of listed buildings, no changes were made so that minor repairs were again necessary by 2013. The Terranova successor, Saint-Gobain Weber GmbH, which still offers this render today, made it available for authentic refurbishment.
Thermal insulation
Development of the thermal insulation requirements for exterior components: In the state law gazette for Vienna dating from 25 November 1929, with which a building regulation was issued by Vienna, it is stated: “The exterior walls of buildings must be self-supporting and load-bearing and adequately resistant against weather influences. For habitable rooms, their resistance to weather influences should be at least equal to that of a 38-cm-thick brick-built wall.”
The building regulations of the Prussian state prescribed at the same time thermal insulation equal to that of a 38-cm-thick, normal-humidity brick wall as the standard for walls and also all other exterior construction elements, apart from windows.
By the law passed on 30 April 1976, the building regulations for Vienna were changed (Building Regulations Amendment 1976): “The exterior walls of homes, … have to have thermal insulation corresponding to that of an at least 51-cm-thick solid brick wall plastered/rendered on both sides (heat transmission resistance D = 0.83 m²h°C/kcal) (»Table 2)
The walls were rendered with a weather-resistant silver-grey ready-mix rendering supplied by the company Terranova. The company still includes this proven product in its range as mineral ready-mixed scraped rendering “weber.top 200” with 1-mm grain size and mica additives based on a recipe that has hardly been changed even after 100 years.
The U-value of the integrated wall structure measures 0.53 W/m²K (»Table 3). This value can already be matched today by a conventional vertically perforated block with a wall thickness of 25 cm. »Table 4 shows a calculation with a Porotherm 25-38 M.i Plan (M.i stands for “Massiv.innovativ” – Solid.innovative), produced by Wienerberger Austria from 2006 to 2018.
This is far surpassed, however, by a modern vertically perforated clay block with integrated thermal insulation, The Porotherm 26 W.i Objekt (“W.i “ stands for „Wärmedämmung inklusive“ – including thermal insulation) has been produced by Wienerberger Österreich since 2019. For the same wall thickness, a U-value of 0.28 W/m²K is achieved with this block (»Table 5).
Ceiling/floor above the ground floor
The Berra hollow block ceiling/floor made of ceramic hollow blocks with steel reinforcement was used as the ceiling above all rooms on the ground floor. Particularly remarkable is the free span of the 6 m x 6 m centre room.
The Berra ceiling/floor was fabricated on formwork consisting of battens and boards. On this, the bottom layer of the bricks was laid dry, the bricks positioned next to each other without a bond. Then the reinforcement bars were laid in cement mortar, and cement mortar was applied to the side surfaces of two bottom rows of brick facing each other. The bricklayers had to take special care to spread the mortar evenly over the inclined brick surfaces and ensure that the reinforcement bars was well encased in mortar. The top-layer bricks were pressed into the fresh mortar with a pointed end facing downwards. On top of this, a concrete topping with a gradient and an insulating Torfoleum layer were applied. The roof covering consisted of multilayer bitumen sheeting on a layer of fine-grained concrete.
The Berra blocks were supplied by Berra-Vertriebs-Ges.m.b.H., Naumburg an der Saale. The ceiling was installed by A.&K. Heuring A.G., Mellrichstadt (Lower Franconia).
Modern clay brick suspended floors/ceilings consist of joists, filler blocks, cast concrete or grout topping, which are only combined to form a ceiling system on the construction site. The joists prefabricated in the factory – brick shells filled with concrete, loosely reinforced or prestressed – are laid onto the walls and assembly supports between these. Then the floor/ceiling filler blocks are suspended between the joists. Supplementary reinforcement is fitted in accordance with the guidelines for use and the floor/ceiling poured with concrete.
In comparison with Berra hollow block floors/ceilings, modern brick suspended floors/ceilings have several crucial advantages:
fast laying and production of the floor/ceiling system
low weight
if prestressed joists are used, the percentage of steel used is very low
Summary and outlook
Walter Gropius and the State Bauhaus would probably have enjoyed working with the products and construction systems available from today’s clay brick and tile industry. “Architecture begins where you take two bricks and carefully stack one on top of the other,” wrote Ludwig Mies van der Rohe, the last Bauhaus director. To simplify and speed up this careful stacking, intensive work has consequently been done on brick products (large-format, surface-ground vertically perforated clay blocks) and their installation (no mortar in the butt joints, thin-bed mortar in the bed joint). Parallel to this, in recent decades the construction-physics-related and static-mechanical performance of masonry has been optimized. But development, of course, goes on, as briefly described in the following.
From 1926, Gropius became involved with large-scale housing construction (terraced house estate in Dessau-Törten, Berlin-Siemensstadt housing estate) as the solution to urban development and social problems, and he championed the rationalization of the construction industry. Today, 100 years later, we are again dealing with a steadily increasing demand for affordable housing and the increase in the degree of standardization in the construction industry. On top of this comes the increasingly noticeable impact of the shortage of skilled workers.
The brick and tile industry is intensely committed to prefabrication and the deployment of masonry robots on construction sites. Both approaches are intended to improve the efficiency and quality of workmanship for brick-built buildings. To this end, in 2021 a software solution is to made be available for the design of masonry structures that uses the FE method for the calculation of 3D building models. With this, the dimensioning of bricks builds will in future be similarly realistic, economical and user friendly as already the case with software solutions for reinforced concrete or timber construction.

