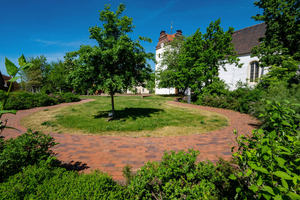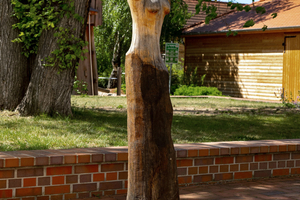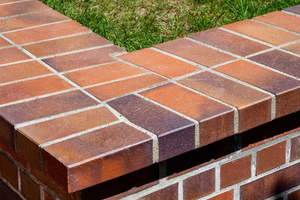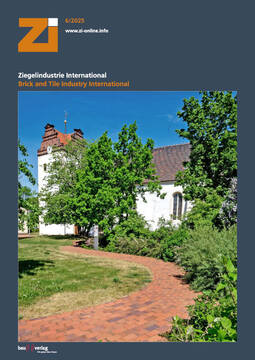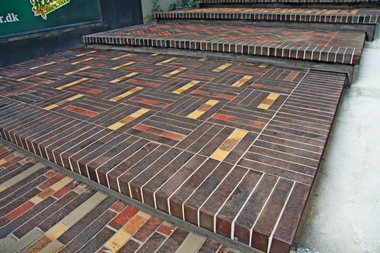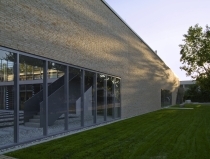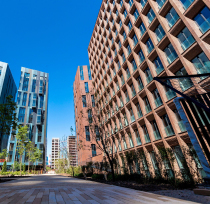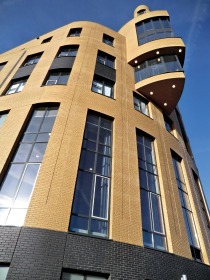‘Ave von Schönfeldt’: Revitalisation of the church garden Löbnitz
The church garden Löbnitz project – ‘Ave von Schönfeldt’ public garden – is now considered a particularly successful revitalisation of existing town centres. It was funded by the Saxon State Ministry for the Environment and Agriculture‘s programme for revitalising village centres and town centres in rural areas. Vandersanden paving bricks in a special German imperial format and a visually appealing mix ratio played a key role in this project.
The decisive factor in the approval of funding for the church garden project was the concept of removing barriers and significantly improving the quality of life and usability in the centre of Löbnitz. The aim was to improve the appearance of the village for both specific generations and across generations. The site in question comprises the church and rectory ensemble. In total, it covers an area of almost four thousand square metres. Due to its location, the ensemble occupies a central position in the town‘s fabric.
Challenging requirements from the municipality, church and monument protection authorities
In particular, the paving work had to use stones and colours that were as close as possible to the surroundings and the townscape itself, blending harmoniously into the ensemble around the church and forecourt. ‘That’s why we had to ensure a 60:40 mix ratio for the stones,’ emphasises Florian Ehrler, the landscape architect in charge of the project. ‘The aim was to reflect the colourfulness of the red, blue and multicoloured flamed stones with their special colour tone.’
Ehrler also points out the special ‘old format’ required here: ‘The German imperial format is larger than the clinker bricks commonly used today, so it also stands out visually from other paved areas.’ Ehrler also recalls the special format because it made it possible ‘to design the walls with the same bricks as for the floor.’ The latter were used as retaining walls around the old existing trees.
Also intended as seating and play elements, they also give structure to the square design. They thus divide the public church garden area. And last but not least: when laying the clinker bricks for the paving, particular attention had to be paid to the joint spacing of exactly four millimetres. ‘That‘s why,’ says Ehrler, ‘special care was required for the bedding, including sweeping, which is essential for areas with traffic surfaces in the highest load class, such as truck traffic. Here, the clinker paving must not shift or chip at the corners.’ Ehrler also looks back with satisfaction and passes on his praise to the ‘excellent’ work of the landscaping company: ‘Here, we were able to ensure a meticulously consistent joint width of four millimetres with good bedding and a good control structure, as well as excellent paving clinkers and, ultimately, spacers.’
Burkhard Pink, field service consultant at Vandersanden, confirms the project implementation: ‘With the clinker bricks required specifically for this project, we were not only able to deliver a product that could be reused several times, as desired.’ It was also appreciated ‘that the clinker bricks were manufactured regionally.’ In addition, Pink confirms, ‘Despite the special formats and production quantities required, we were able to customise the paving clinkers we supplied to meet the requirements of the monument protection regulations and the requirements in terms of tensile strength, break resistance and slip resistance.’ This was ‘very pleasing,’ says landscape architect Florian Ehrler, who finally emphasises: ‘The area is now perceived as having been upgraded to the maximum, much more so than if the church garden had been laid out with only the typical concrete blocks in the standard 100 x 200 format.’
Floor plan modelled on a ‘Romanesque basilica’ with two rows of runners
Another special feature of the paving work was the Löbnitz church garden project, inspired by the history of the church itself: it is decorated with the largest post-Reformation painted ceiling in central Germany. Experts even say north of the Alps. Before taking on its current form, the church was a Romanesque basilica following extensive renovations in previous centuries. At that time, the annex still contained a nave and a smaller garden. ‘We recreated the floor plan of this nave, i.e. the annex, with clinker bricks,’ says landscape architect Ehrler. ‘We did this in the form of a double row of darker Meran-type paving clinker bricks laid crosswise. Here, as in the path area, we used Zittau and Meran type clinker bricks in a 240 x 118 x 71 millimetre format, without chamfering. The proportion of dark stones decreases, particularly with the approximation, both inside and outside, to the recreated floor plan of the Romanesque basilica.’
Creative design with clinker paving a success
Florian Ehrler can look back with pride on the use of high-quality paving clinkers: ‘We opened up the space by removing two gates, giving this area a community component and making it visible from the outside. We also gave the area a completely new identity. That‘s why the square‘s design also includes several information pillars providing details about the church, Ave von Schönfeldt, the church garden and Martin Luther, who visited Löbnitz several times. Both the playground in the middle of the spacious square and the entire area with a groundwater pump are now an inviting meeting place for children, young people and older people.’


