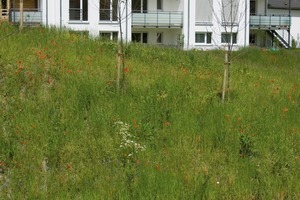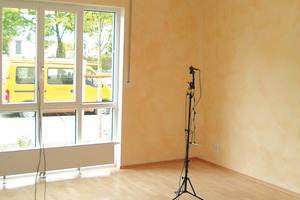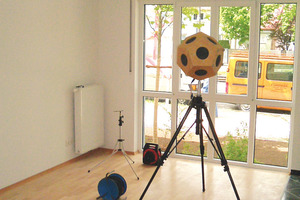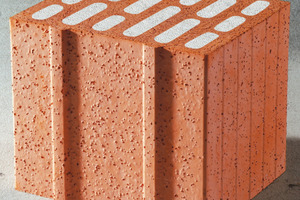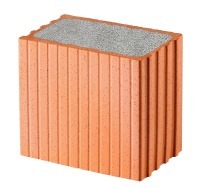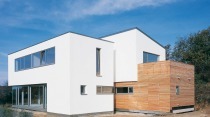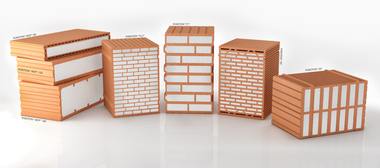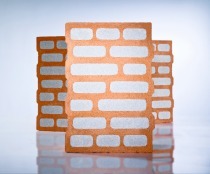Poroton S11 high-precision clay masonry provides for peace and quiet - right in the centre of town
The hillside plot is idyllically situated beside the renaturalised greenbelt that runs along Henning Creek - right at the centre of Markt Schwaben, a pretty little town near Munich.The diverging axes of street and surrounding properties were accounted for at the planning stage, so the building structure would be sure to fit harmoniously into the neighbourhood.
Projections of various depth produce individualized layouts. The split-level living rooms of the just under 100-m² apartments permit optimal apportionment of the available space as leisure, sleeping and working areas. All main rooms in all four maisonettes look out over the renaturalised greenbelt stream to the south of the building. Spacious openings call attention to the surroundings and make the living space seem larger.
Builder/owners = two architects = stringent standards
The builder/owners, a pair of architects by the name of Kressirer, have been working on ecologically optimized low-energy and passive buildings for more than fifteen years now. So, when they decided to build their own apartment house, it went without saying that they would again apply their favourite principle: "All building materials must satisfy stringent requirements in terms of value retention, pleasant ambience, and optimal acoustic and thermal insulation."
Thermal and acoustic insulation both equally outstanding
It is the architects' conviction that solid Poroton S11 high-precision clay masonry with a wall thickness of 36.5 cm satisfies all their engineering aspirations in every way. The chosen clay blocks provide best-possible thermal insulation (U-value = 0.28 W/m²K) to low-energy standards coupled with optimal noise protection - a combination achieved by no other kind of solid walling material. Moreover, the product perfectly fulfils their expectations with regard to long-lived, healthy building materials that yield a well-balanced indoor climate. Thanks to the highly insulative, natural perlite filling (perlite = mineral volcanic rock) of Poroton S11 with a heat transfer coefficient of 0.11 W/mK, the exterior walls require no supplementary, artificial insulation at all. The effect is compounded by separating walls of SBZ filler blocks and by lightweight, sound-decoupled ZIS clay block partitions that provide even more noise protection. Architectural acoustic testing of the structure corroborates the building's claims regarding elevated acoustic insulation. Vertical airborne noise readings taken through the floor between the upper and lower apartments showed an R’W value of 57 dB. That by far exceeds the "increased sound insulation" requirement of DIN 4109.
High-quality interior finishing
Native wood was used for all floors and the entire roof structure, and the insulation consists of ecologically appropriate cellulose wool. Natural stone was employed for or incorporated into all stairs, floors and baths. Intricate steel window breasts, parapets, railings and pergolas loosen up the building's appearance - as does the tastefully designed, canopied entrance.
The outdoor installations and landscaping, including a house tree, blend seamlessly into the greenbelt along nearby Henning Creek.

