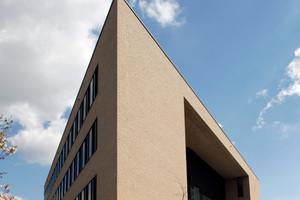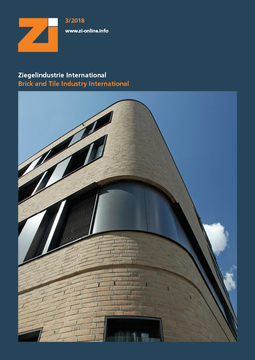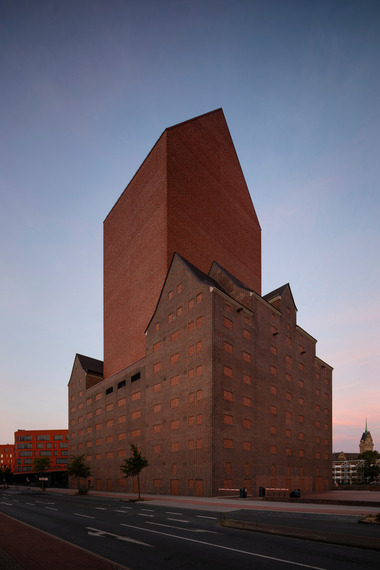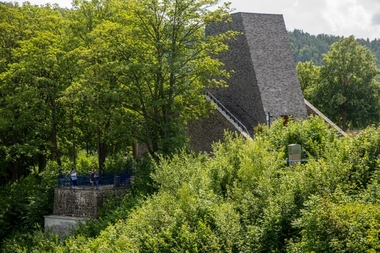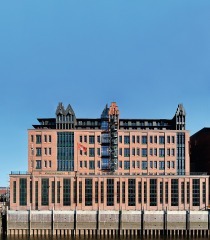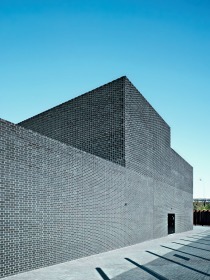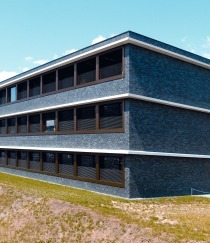Research Centre for Systems Biology in Magdeburg
The building structure impresses above all with its form, colour and lines. The layout in the form of an irregular rectangle follows the trapezoidal shape of the plot. The homogeneous brick façade with a waterstruck brick in a greyish-brown, a special colour custom-made for this building, seems like a design clip that holds together the heterogeneous layout to form a compact building structure. Especially at the curves on the north side of the building, the hard-fired brick seems to lie over the building like a soft cloth. This impression is reinforced by light colour and the special texture of the waterstruck bricks. The special sizes individually manufactured in line with needs were the basis for the asymmetrical cubature of the brick façade. To realize the round, pointed and blunted corners of the building structure, the architects opted for around 3 000 special format bricks that were custom-made for the project. Around 85 000 bricks in the size 240 x 115 x 71 mm form the backbone of the façade.

